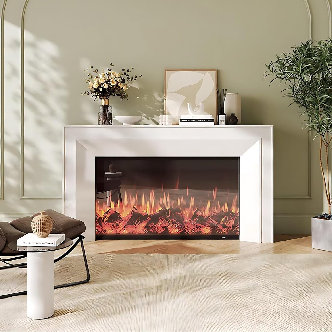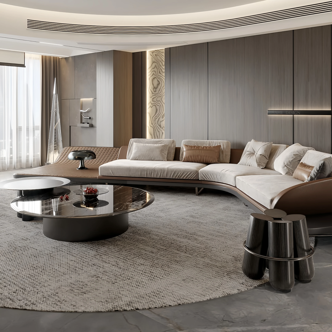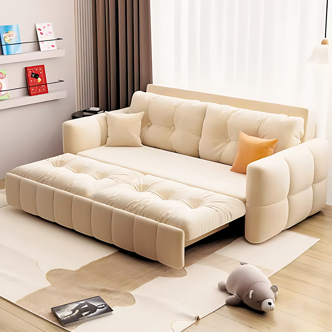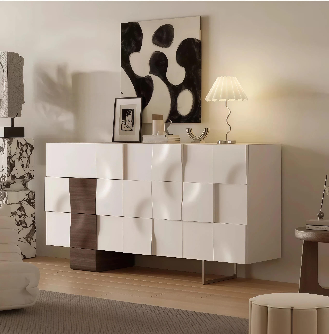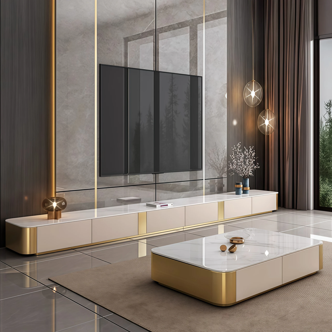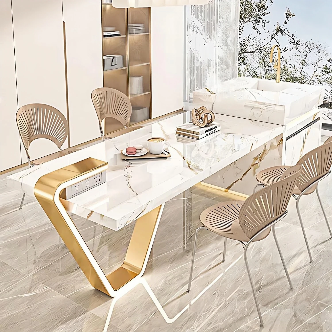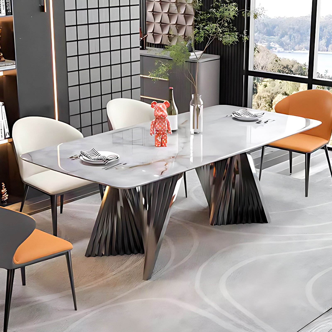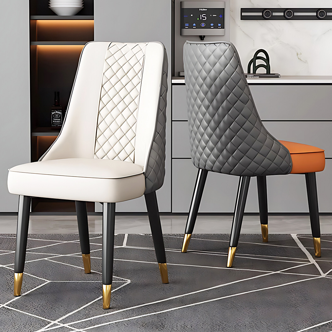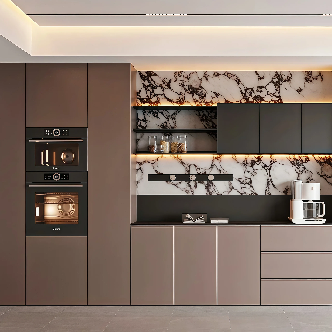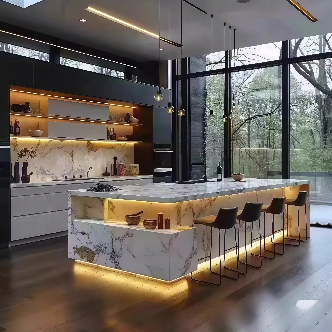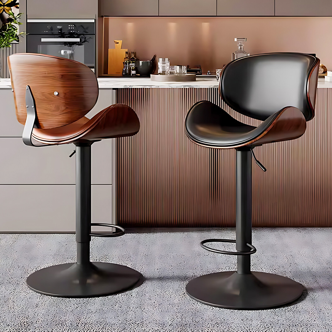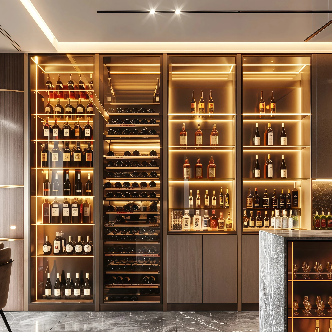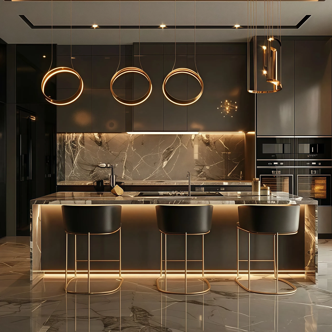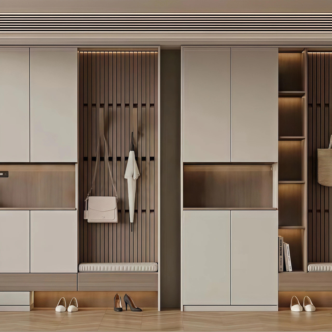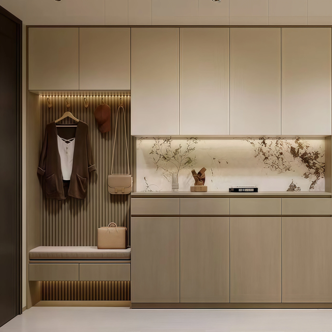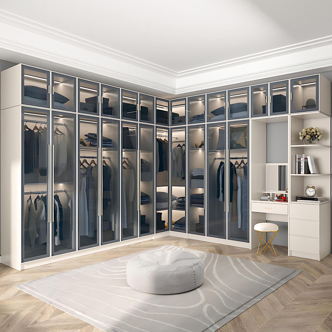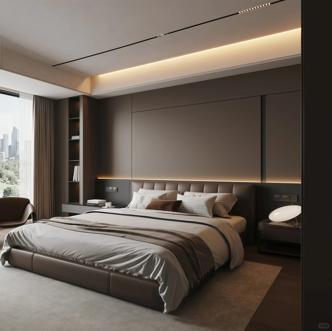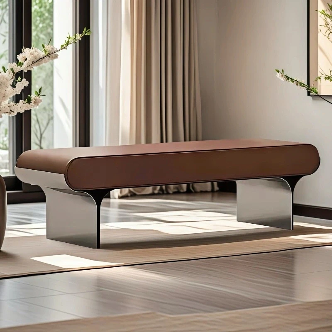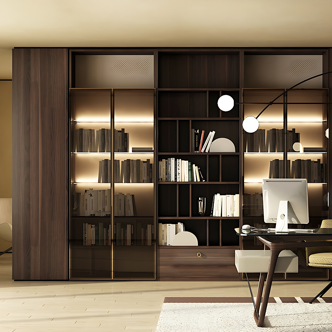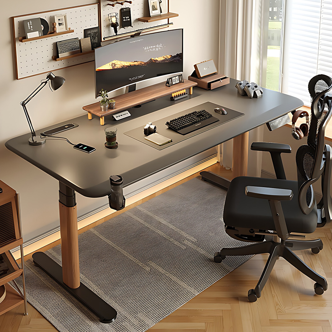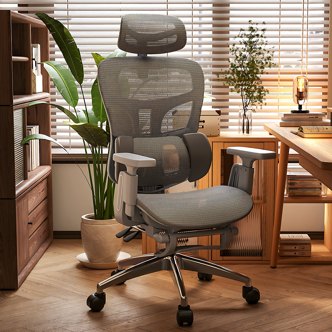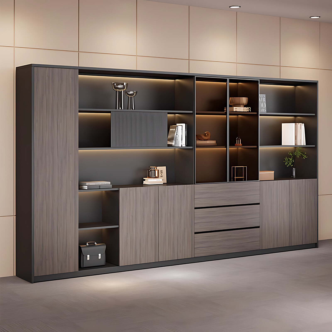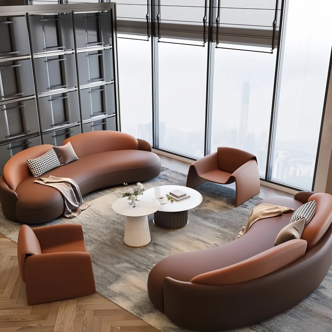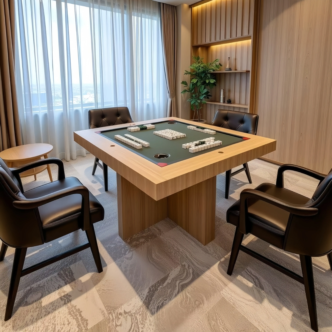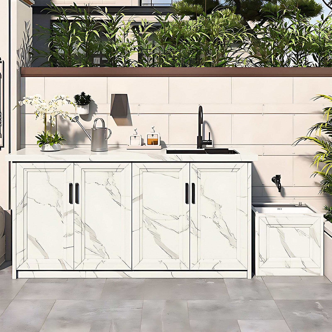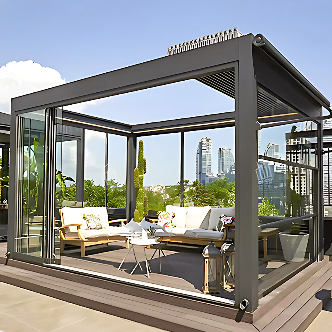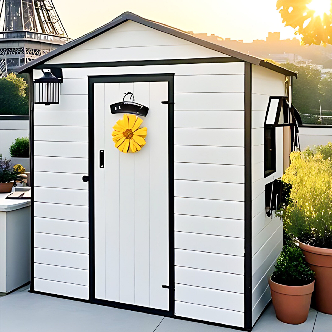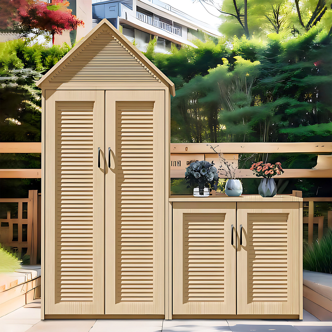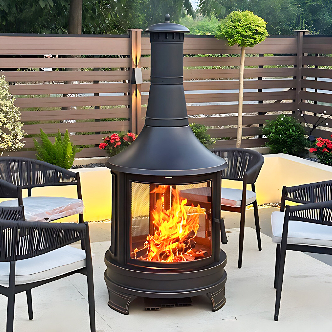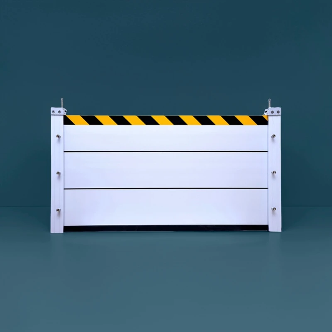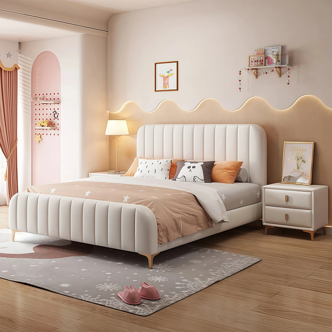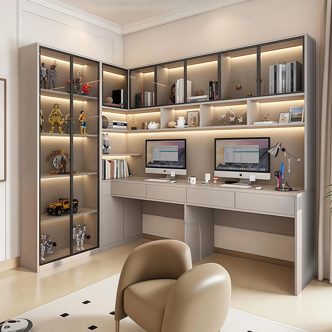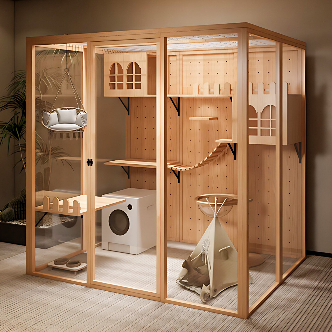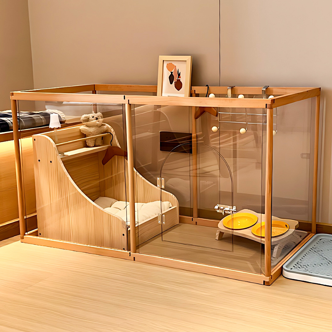1. Technical Introduction
Prefabricated timber structures are a new type of timber structure in which some or all of the timber components are prefabricated in specialized factories and then transported to the construction site for assembly. Prefabricated construction represents a fundamental shift from traditional construction methods. Compared to traditional construction methods, it can significantly shorten factory construction time. Its use of factory assembly lines and rapid on-site hoisting significantly improves project quality and construction speed, reducing on-site construction workload. It also offers significant benefits in energy conservation, material conservation, and noise reduction. This project utilizes prefabricated cross-laminated timber (CLT) floor panels made from mechanically stress-graded, fast-growing plantation larch. This approach addresses the challenges of low strength, poor quality, and poor dimensional stability associated with plantation timber. Compared to other on-site fabricated floor panels, this product offers advantages such as consistent quality, controllable strength, excellent dimensional stability, and rapid and convenient construction, better meeting the demands of timber construction. Using plantation timber, this project utilizes a wide variety of raw materials, reducing production costs and increasing product value.
2. Technical Features
As shown in the image to the right, this prefabricated floor panel comprises a load-bearing structural layer (combined from multiple layers of sawn timber or structural composite material and secured with metal fittings), a base decorative layer (eliminating the need for later decoration), a surface decorative layer (eliminating the need for later flooring and preventing vibration), and a side sealing layer (for later installation and sealing). This product utilizes multiple layers of sawn timber or structural composite wood, glued together at specific angles and assembled into a suitable embryonic form. Secured with metal fittings, the resulting floor panel exhibits excellent mechanical properties (average flexural modulus of 11.80 GPa, flexural strength of 46.01 MPa, interlaminar shear modulus of 172 MPa, and interlaminar shear strength of 3.37 MPa). It boasts high load-bearing capacity, excellent dimensional stability, quick and easy installation, and the absence of later decoration. These advantages meet the mechanical performance and rapid installation requirements of timber-framed buildings.
3. Market Prospects
In recent years, with the development of society and the improvement of people's living standards, as well as the Ministry of Housing and Urban-Rural Development's vigorous promotion of green building materials, green buildings, and prefabricated structures, domestic prefabricated wood structures have broad development space and market potential. This achievement aligns with the current trend of wood structure development, can increase construction speed, reduce production costs, and increase the added value of plantation wood products, and has excellent development prospects.

 USD
USD
 GBP
GBP
 EUR
EUR
