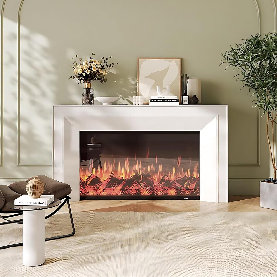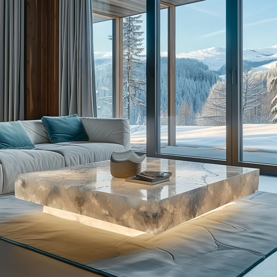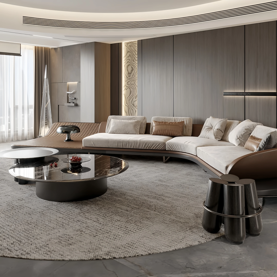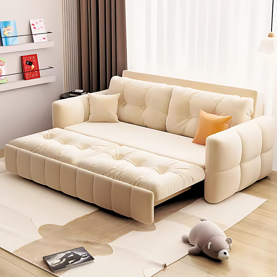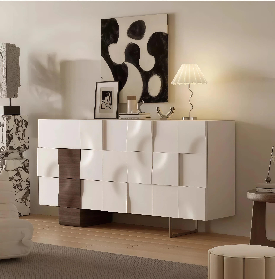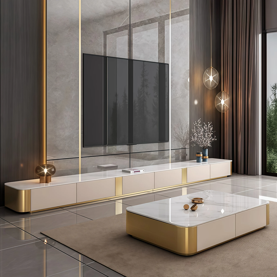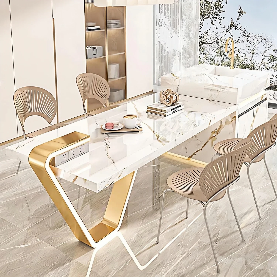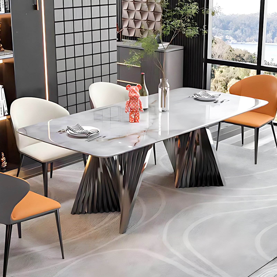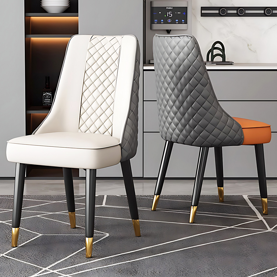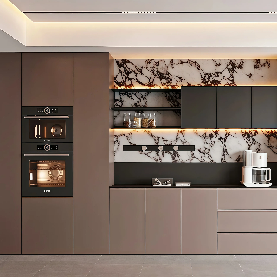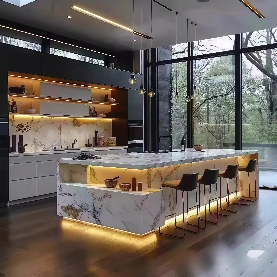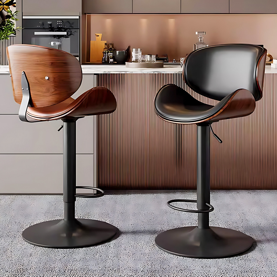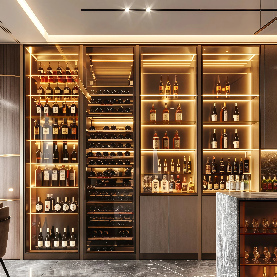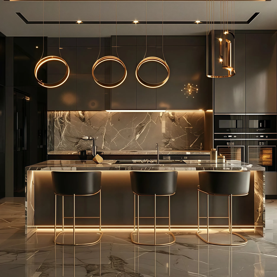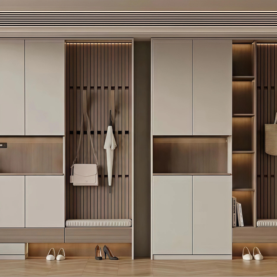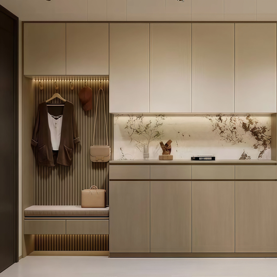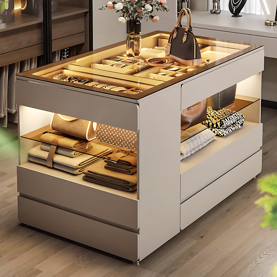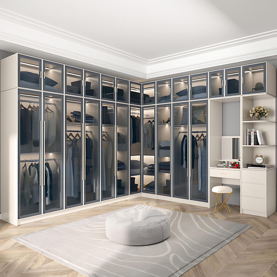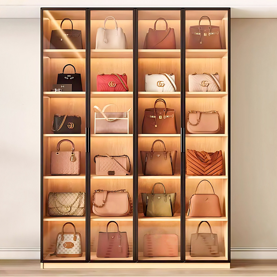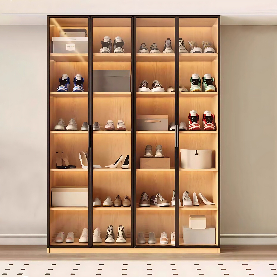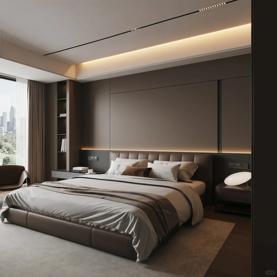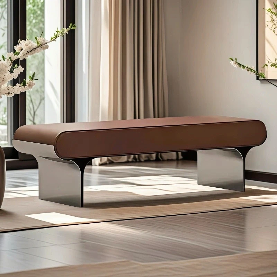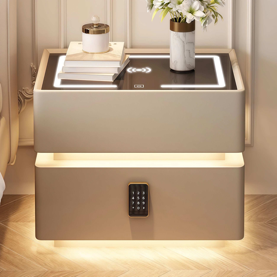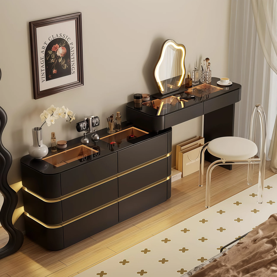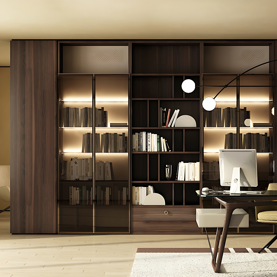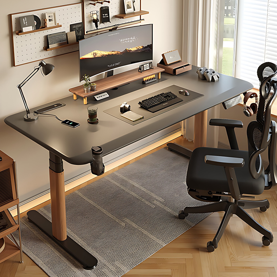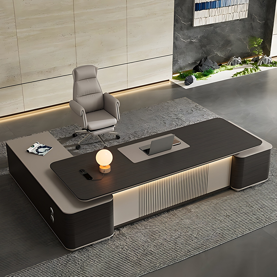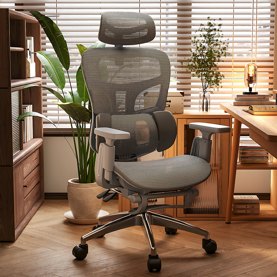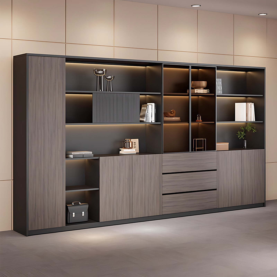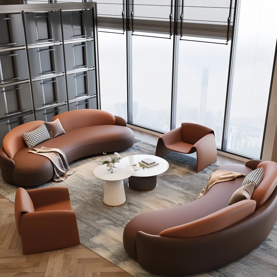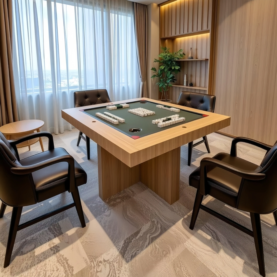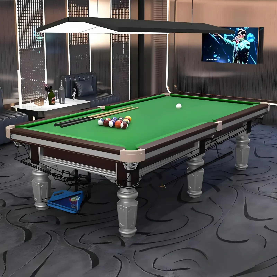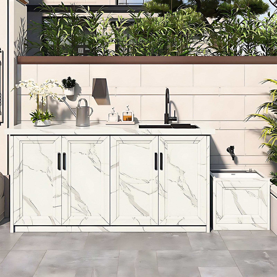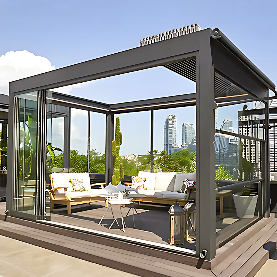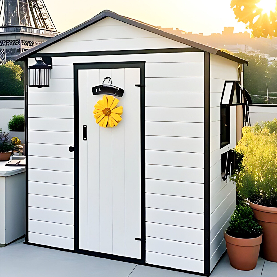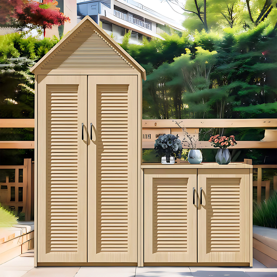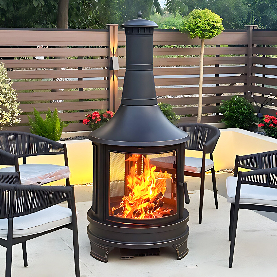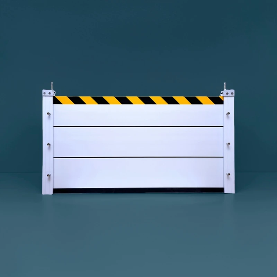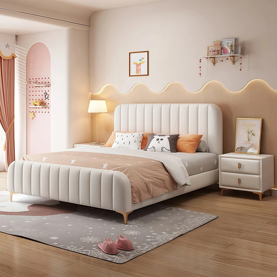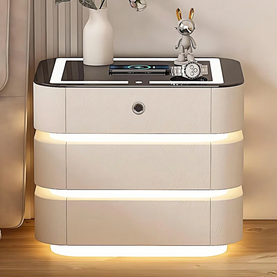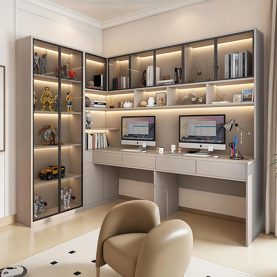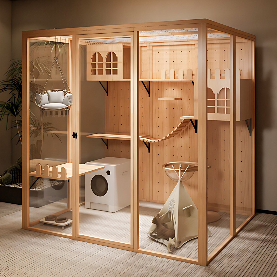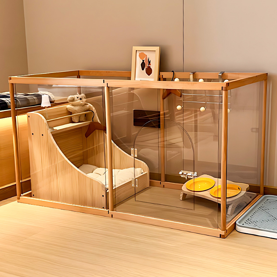Carpentry and decoration
Among all the major renovation stages, carpentry, including ceiling installation, cabinetry, decorative walls, and doors, is crucial to the overall quality of a home's renovation. Today, Beibei will briefly introduce several key concerns for homeowners regarding this aspect, including precautions during construction and material acceptance.
Materials arriving
During renovations, disputes between homeowners and renovation companies and building material suppliers often arise due to material quality issues. To reduce such disputes while ensuring that the materials used meet their requirements, homeowners must be diligent and rigorous in checking incoming materials. After finalizing the carpentry projects for your home renovation, each material should be inspected upon arrival, ensuring that its quality, specifications, and quantity are consistent with the contract.
Home renovation contracts stipulate that upon arrival of carpentry materials, the inspector must be present to sign for them to avoid unnecessary complications or disputes later. During material acceptance, the renovation company will notify the owner to visit the construction site, where the supervisor will provide cooperation and guidance. The owner will inspect the materials and the inspector will sign the carpentry material acceptance form. This ensures a complete process. If the owner inspects the materials upon arrival but fails to complete the necessary formalities, there will be no recourse if problems are discovered later.
Material acceptance
When inspecting wood panels, first check for the manufacturer's trademark, production address, and anti-counterfeiting markings. Then, check for surface flatness, warping, deformation, blisters, or dents. Finally, check for decay, cracks, insect holes, or knots. Furthermore, high-quality sandwich panels are essentially bark-free and free of hollow cores. High-quality plywood is stiff, firm, and resilient when handled and stirred.
When door and window materials arrive at the site, first, they must be inspected for appearance to see if there is any damage or breakage; second, they must be inspected for size, checking the four sides of the frame and the squareness and warping of the sash to ensure quality control before installation; third, they must be identified for authenticity, using different material identification methods to determine the authenticity of the material to avoid fraudulent substitution; fourth, they must check fasteners, hardware, reinforced profiles, and metal linings to see if the surface has been treated with anti-corrosion.
Practicality first
Many homeowners choose to build their living room TV cabinets into wooden walls, which not only meets the needs of a background wall but also serves as a storage space. However, these TV cabinets are often fixed to the wall, making them difficult to disassemble and remodel later. Therefore, it is recommended that homeowners preparing for or currently renovating avoid building their living room TV cabinets on the wall, as the dimensions are often difficult to control. It is best to purchase a TV cabinet separately or make it standalone, otherwise changing the TV will be a very troublesome task.
When designing a TV wall, it's best to consider the height of your TV cabinet and leave the sockets above it. Some homeowners have encountered a similar problem: they didn't consider this carefully when building their TV wall, resulting in the sockets being at the same height as the TV cabinet. As a result, the TV cabinet couldn't be placed against the wall, leaving a gap between it and the wall for the sockets and the CCTV plug. Furthermore, the extra sockets on the TV wall would be unused because they were inconvenient. Therefore, it's recommended to prioritize the size of the TV cabinet when planning and designing your home.
Shelter from wind and light
After the woodworking materials are delivered to the site, the boards should be stored in a place with as little ventilation as possible and no sunlight. Because in hot weather, if the boards are placed in a sunny and ventilated place, the moisture in the wood will evaporate quickly. Due to the change in the moisture content of the wood, even qualified boards will deform and crack.
Door and window materials also need to be carefully positioned to avoid bumps and wear. Generally, doors and windows should not come into direct contact with the ground. Their bases should be padded with non-metallic, non-slip pads at least 30 mm thick. Door and window frames and sashes should be placed upright, at an angle of at least 70 degrees, and equipped with anti-tilt measures. Furthermore, doors and windows of different sizes should not be stacked.
Ceiling materials
There are two types of keels required for ceiling installation. One is pine keel, used when creating wooden ceiling shapes. The other is light steel ceiling keel, which is divided into main keel and auxiliary keel. Before installing aluminum buckle ceilings and gypsum ceilings, the keel materials must be prepared. In addition to the necessary measurement and cutting of the board and wood, the preparation of the workbench is also crucial for preparing the ceiling construction materials. First, mark the keel according to the required dimensions, then use a handheld cutter to cut the entire light steel keel.
After making the workbench, the next step is to cut the boards. The boards include plywood and calcium silicate board. The workbench must be used to cut the plywood. First, measure the required size, then adjust the position of the workbench's reference bar according to the size, place the board to be cut on the push plate, turn on the cutting machine to cut the board. The cutting of calcium silicate board is relatively simple. Directly measure the required size, mark it on the calcium silicate board, and then use a handheld cutting machine to cut along the marked position. Finally, polish the edges.

 USD
USD
 GBP
GBP
 EUR
EUR
