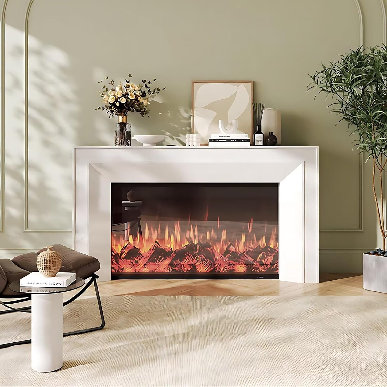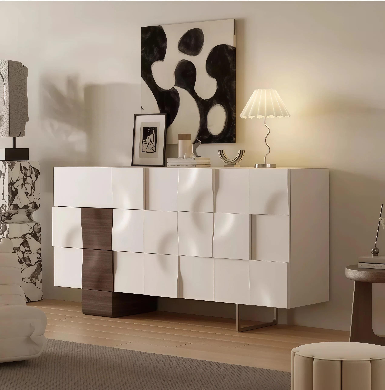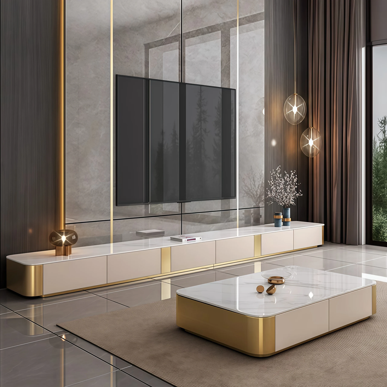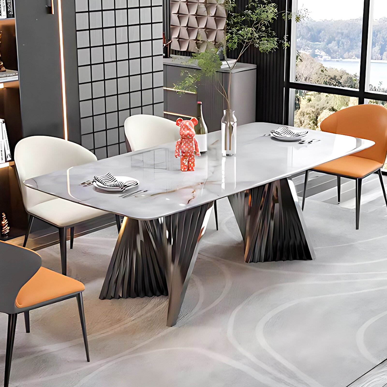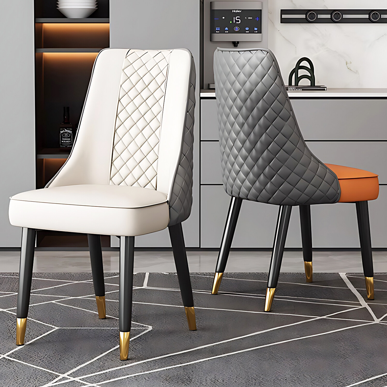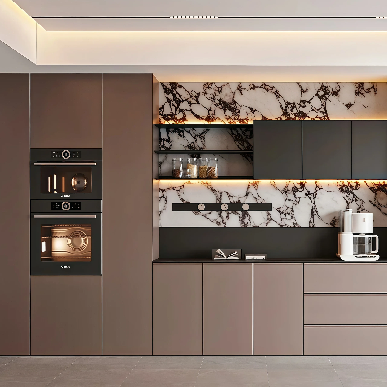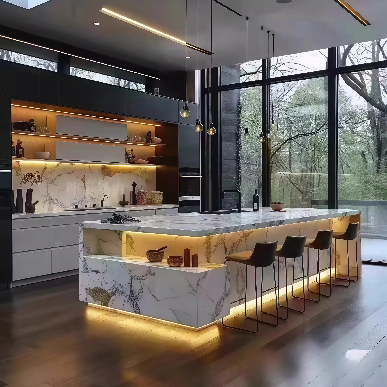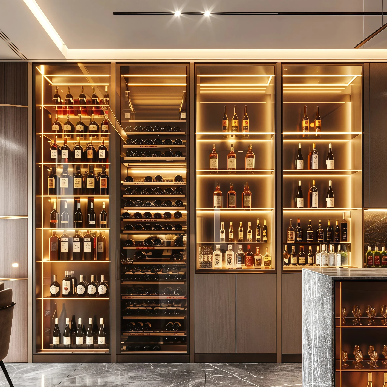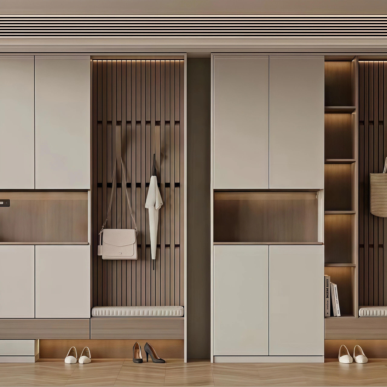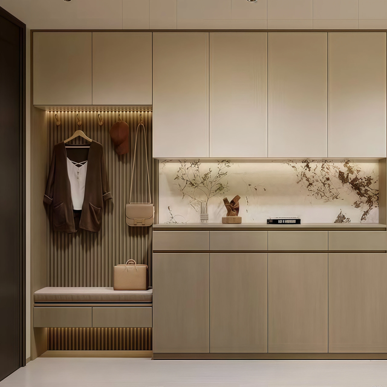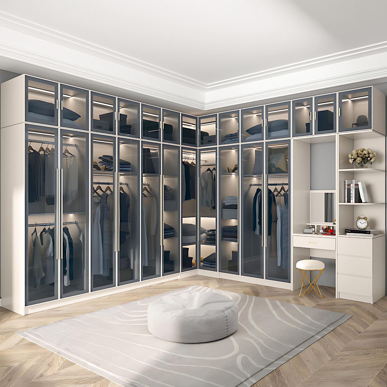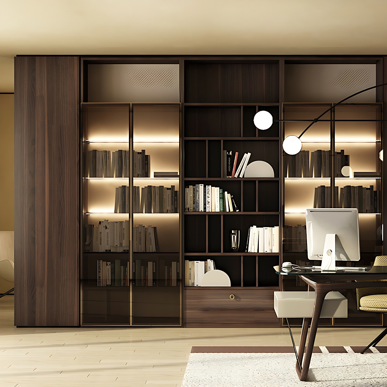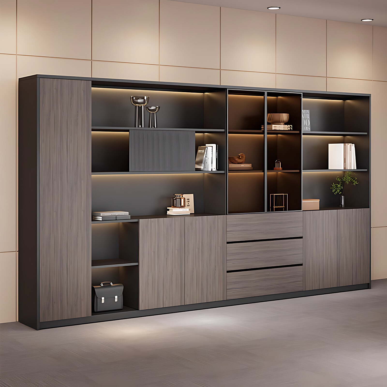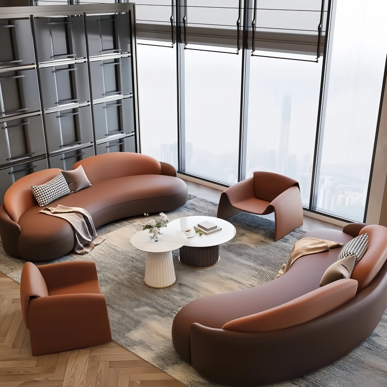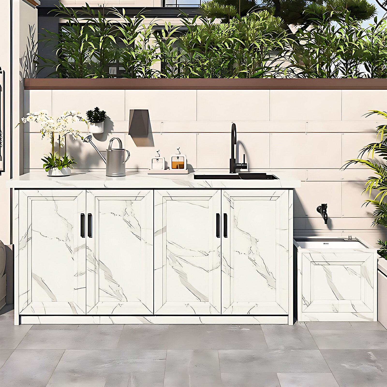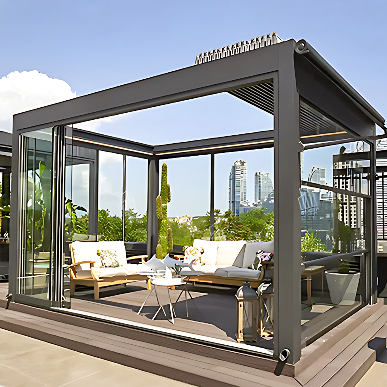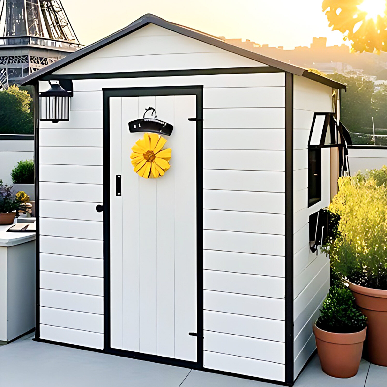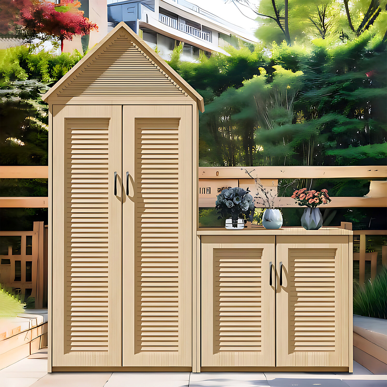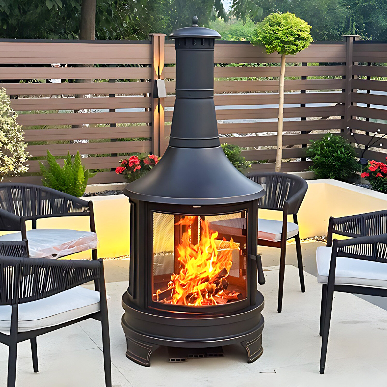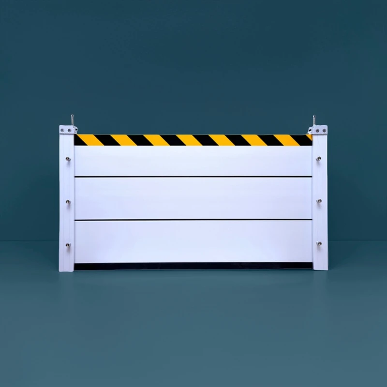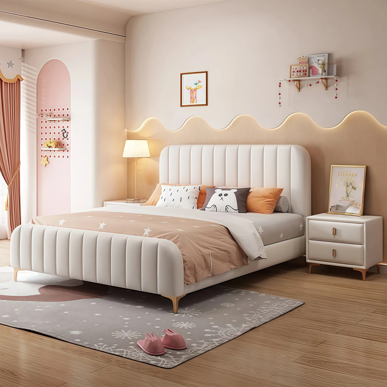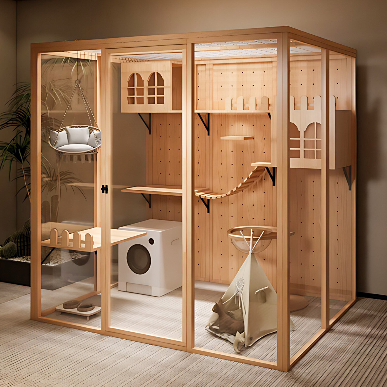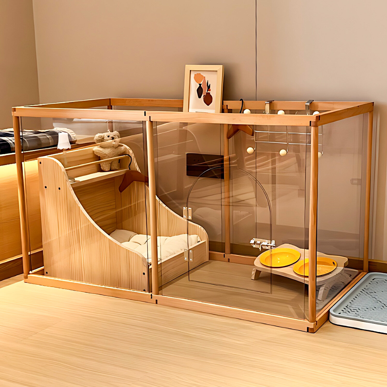Wood, once the world's oldest building material, is experiencing a new lease of life. From ancient times to the present, we have continuously explored the structural design possibilities of wood. Through innovations in wood processing and engineering, solid wood has been transformed into more complex and stable modern engineered wood materials. This construction method, now known in the industry as mass timber, is shaking up the once firmly entrenched construction methods of concrete and steel.
Wood is no longer limited to the construction of low-rise buildings. We can now use advanced structural design and materials to greatly speed up the construction and processing efficiency of wooden buildings, while allowing them to be built taller.
As a pioneer in promoting mass timber construction, Perkins+Will has incorporated mass timber elements into many of our projects and has developed and written numerous technical guidelines with industry peers, hoping to promote this concept across the industry.
Image: Earth Sciences Building at UBC University in Vancouver
Figure: A curved CLT panel prototype being machined on the five-axis CNC machine in Autodesk BUILDSpace.
Recently, Perkins+Will and Fast+Epp Engineering Design Company jointly wrote the Nail-Laminated Timber Design + CoThe "Construction Guide" introduces in detail the design and processing considerations of NLT, an engineered wood product, as well as some actual case studies.
Figure: Some technical manuals written and published by Perkins+Will
What is Mass Timber?
This is a relatively new concept, essentially referring to the assembly of engineered wood products that utilize smaller sized lumber, through gluing, pressing, and mechanical reinforcement, to form larger panel-like components. Unlike traditional lightweight wood structures, which primarily utilize 2x4 and 2x6 lumber to form framing systems, this approach utilizes panel-like engineered wood components, such as NLT and CLT, along with specially designed, complex metal connectors and sophisticated CNC machining to create column-and-beam or beam-and-slab structures.
1. Wooden buildings are very durable
Our ancestors have long known how to build durable wooden structures. From the Yingxian Wooden Pagoda in China to the Horyu-ji Temple in Japan, these wooden buildings that have survived for thousands of years have been able to withstand natural disasters such as earthquakes and fires thanks to the special structural design and protection techniques of the craftsmen at the time.
In North America, although the history of wooden building construction is not as long as in Asia, some old wooden structures built in the early 20th century, such as the Landing and Leckie Building in Vancouver and the Backer & Hamilton Building in San Francisco, are well preserved and are still in normal operation.
2: Heavy timber is not just CLT
CLT actually appeared in Europe as early as 1990. While it's currently the hottest engineered wood product, there are many other materials used in heavy timber construction. Many similar engineered wood panels can more economically replace CLT. In addition, there are also patented products such as LVL, LSL, and PSL.
Figure: Common mass timber products on the market
3: Heavy timber buildings are more earthquake-resistant
Heavy timber structures offer better earthquake resistance than traditional concrete structures. This is primarily due to their lighter weight and higher strength-to-weight ratio. Generally, the weight of a building is only about half that of a concrete structure. Furthermore, architectural engineers have designed a variety of structural solutions to address the characteristics of different earthquake zones.
4: Heavy timber buildings are more energy efficient
There's no doubt that wood is a natural insulator. Wood's thermal conductivity is one-sixteenth to one-eighth that of concrete and one-four-hundredth that of steel. Furthermore, because CLT walls are entirely made of solid wood, and CLT components are typically precision-machined in factories using CNC machine tools, their airtightness is better guaranteed and significantly reduces the use of insulation materials. Furthermore, CLT uses 3-5 times more wood than lightweight wood structures, creating a significant carbon sink. Using wood from sustainably managed forests to manufacture heavy timber components can be a powerful tool in mitigating climate change.
5: Heavy timber buildings are healthier
According to statistics, the average person spends 90% of their time indoors. The quality of the indoor environment and air quality is closely linked to human health. Numerous studies have demonstrated that exposed wood materials indoors correlate with stress response indicators. Therefore, using exposed heavy timber structural components, such as glued-laminated beams and columns, CLT floors and walls, or wood-veneered wall panels, can significantly reduce stress levels for indoor occupants. Furthermore, wood is a natural and environmentally friendly material, significantly contributing to improved indoor air quality. Furthermore, the exposed wooden components of heavy timber structures fulfill both structural and aesthetic functions, significantly reducing interior renovation costs.
In summary, as architects, we have a responsibility to create sustainable, healthy, and safe buildings for humanity. Heavy timber structures can fundamentally change the way buildings are constructed, providing architects with a whole new way of thinking about sustainable and responsible building materials.

 USD
USD
 GBP
GBP
 EUR
EUR
