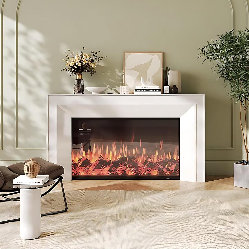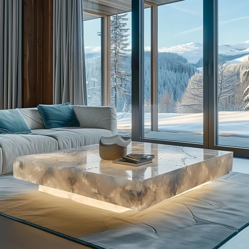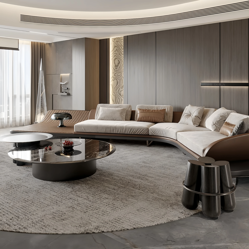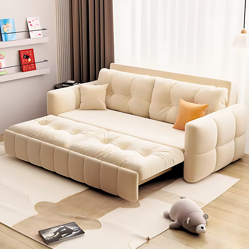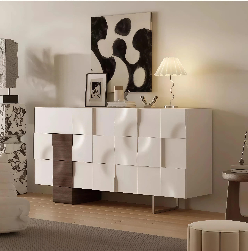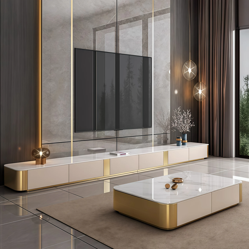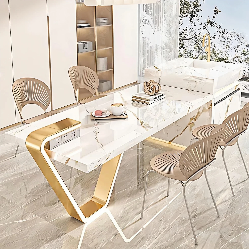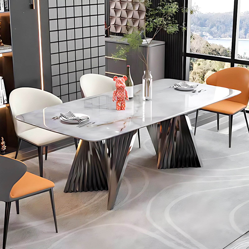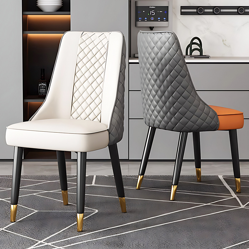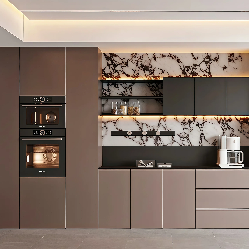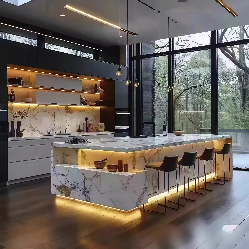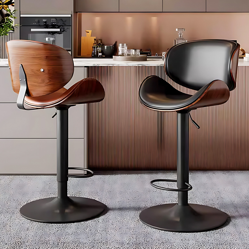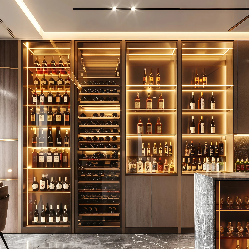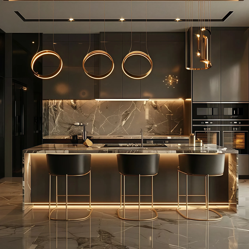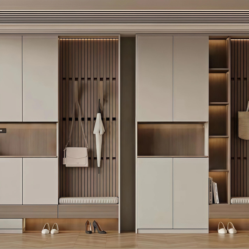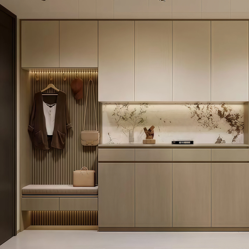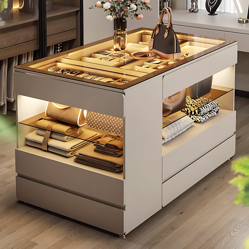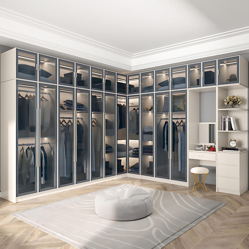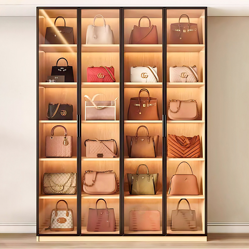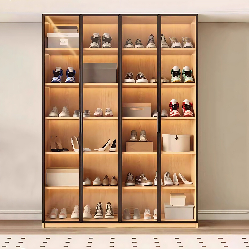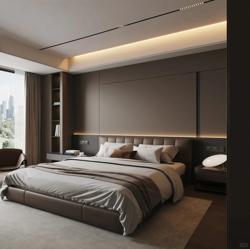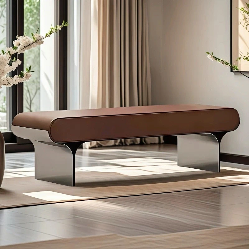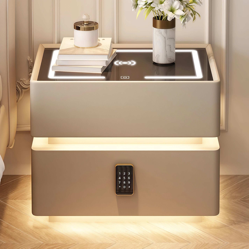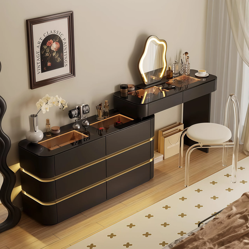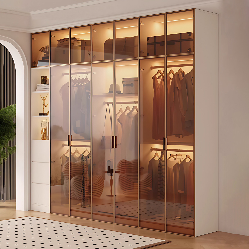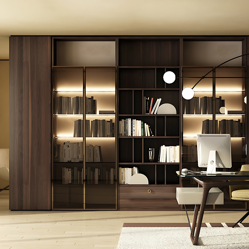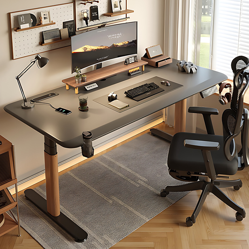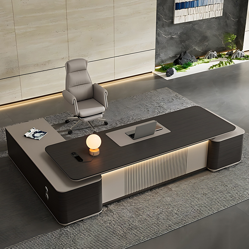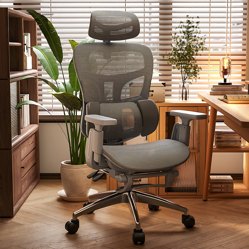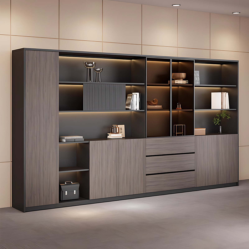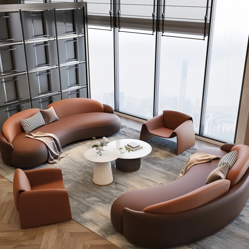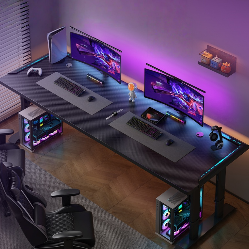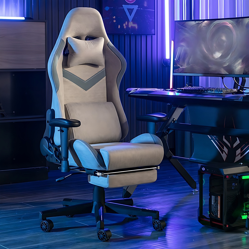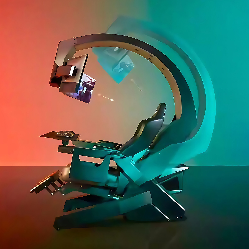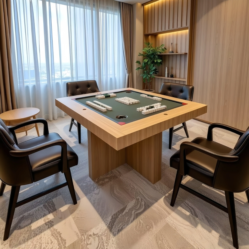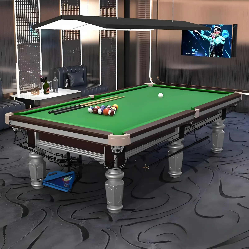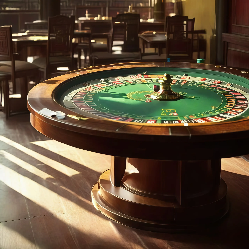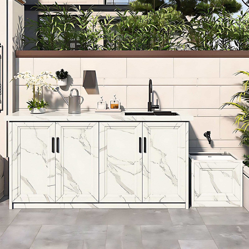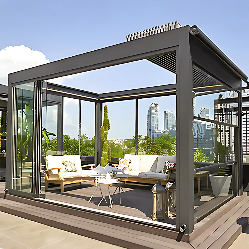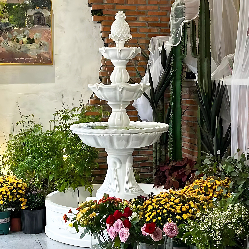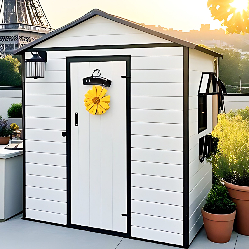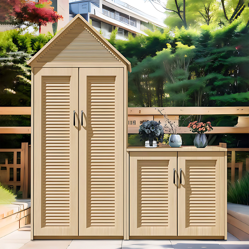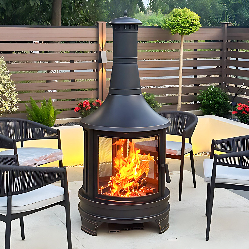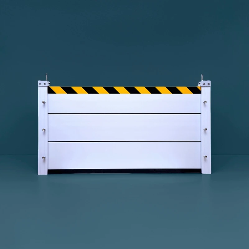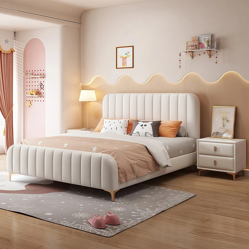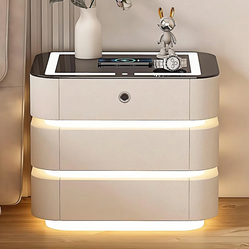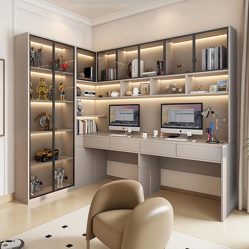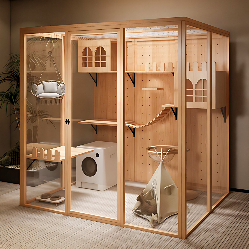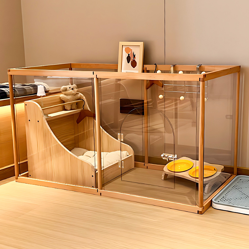I believe many people have this experience
As the house is lived in for a longer time
There is more and more clutter at home
There's never enough space
In fact, space can also be squeezed out like time.
Every space has its potential for development
Today Zhoubao will give you
Recommended
Common space design for all apartment types
Bedroom
Copenhagen Master Bedroom
Most people have a conventional wooden or soft-covered background wall at the head of their bedroom. However, when space is limited, the head of the bed can also serve as a storage space. Connect the head of the bed to the entire wall and make it an embedded design. In this way, the entire background wall can be used as storage space.
#1
The bedside cabinet in the master bedroom of "Copenhagen" adopts a ceiling-high design, combining closed and open styles, and with ivory white cabinet doors, it prevents the space from being oppressive and presents an ultimate storage space that is comfortable and relaxing.
Master bedroom of Pule
The TV background wall in the bedroom is also a usable space. Integrating the wardrobe with the TV background wall and choosing a "one-door-to-the-top" super-high door can increase the storage space while making it more invisible and beautiful visually.
The master bedroom of "Pu Le" makes full use of the entire wall to make an extra-tall wardrobe, and designs clear functional areas for men and women, storage, display and leisure and entertainment, so as to meet the needs of strong storage and multi-function at the same time.
#2
Second Bedroom of Su Causeway's Willows
Make the most of limited space, and the corners and crevices can double their value.
#3
The half-height storage cabinet at the foot of the second bedroom in "Su Causeway Willows" offers multiple uses. Besides being a convenient place to store small items, it also features a hidden sliding cabinet that can accommodate a 29-inch suitcase. A sliding compartment near the window is also designed for more important small items.
Balcony
Balconies are an extension of indoor space. In recent years, with the development of the epidemic, they have gradually received more attention. As an auxiliary space for indoor space, they can be adapted to meet the needs and quality of life at this stage as family structure and lifestyle change. Therefore, we should make full use of them.
"Pin•Yue" functional balcony
The integrated wall cabinet + washbasin is the most popular design nowadays. It can give full play to the space utilization ability and is very practical.
The upper half of the functional balcony in the "Pin•Yue" project features wall cabinets, perfectly accommodating a variety of items. The lower half, a combined washing machine and sink, frees up significant bathroom space while making it convenient for washing and drying small items. The built-in design also significantly enhances the overall simplicity and unity of the space. This combined design provides excellent storage capacity, creating a more organized and tidy balcony.
#4
"Drunken Song and Wind Lotus" Leisure Balcony
For families with two children, transforming the balcony into a children's playground is the best option. Excellent lighting can help children thrive, and transforming the extended balcony space into a children's toy storage area can free up important functional space. It's important to note that window sealing is necessary in advance!
#5
The leisure balcony of "Drunk Song Feng He" allows you to do laundry and take care of children at the same time, so that children are always within your sight. The extra-long booth allows you to enjoy parent-child interaction after chores.
An orderly life is inseparable from reasonable storage space planning. Qiannianzhou is people-oriented and puts usage first, truly improving your quality of life and comfort, protecting your beautiful life.

 USD
USD
 GBP
GBP
 EUR
EUR
