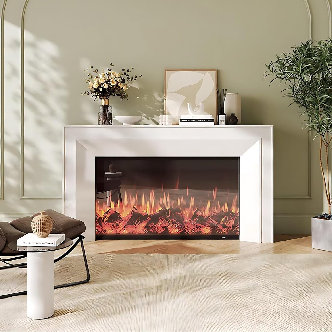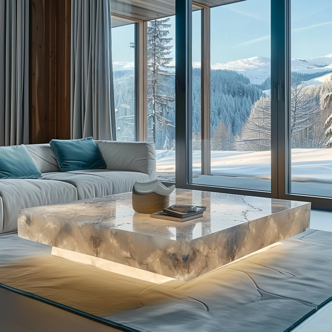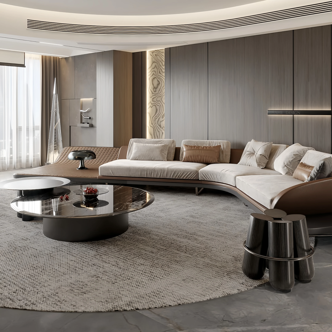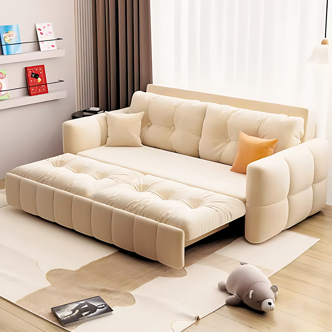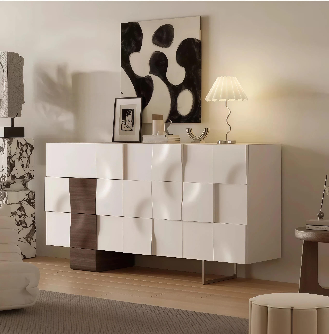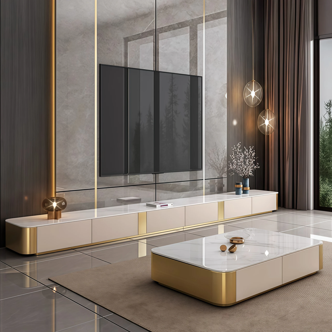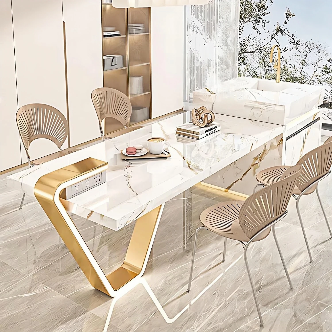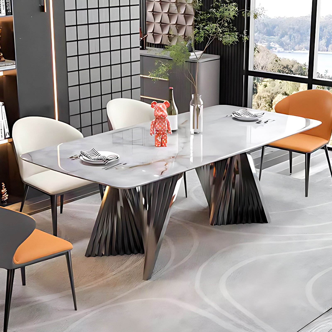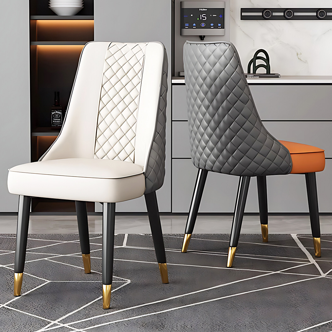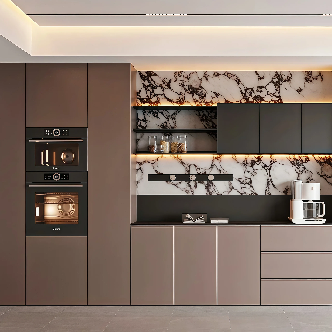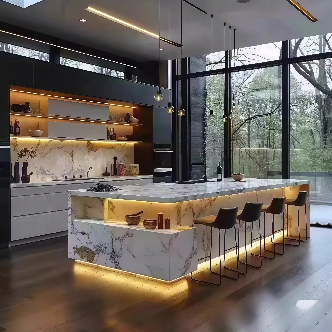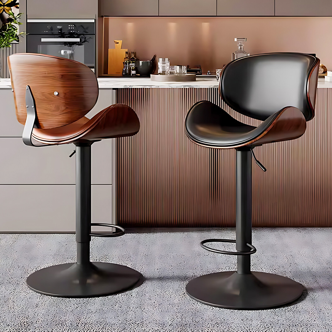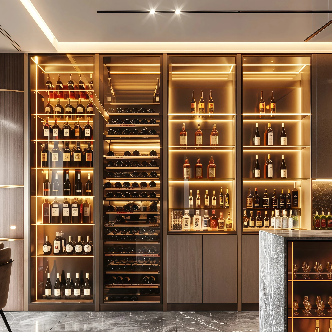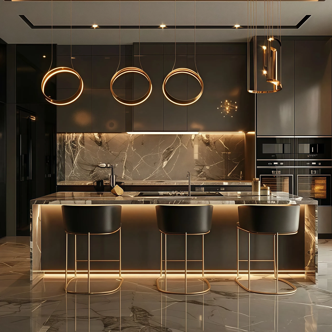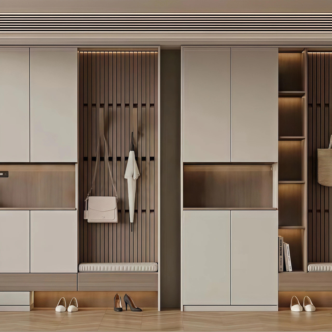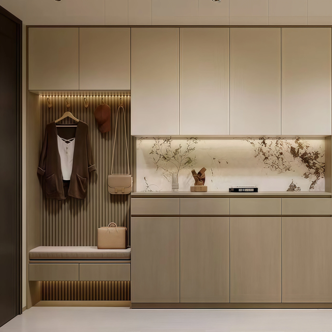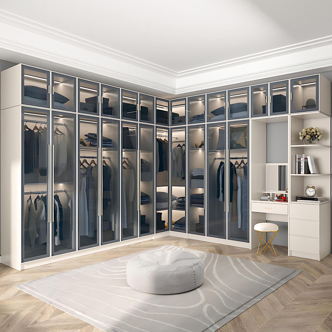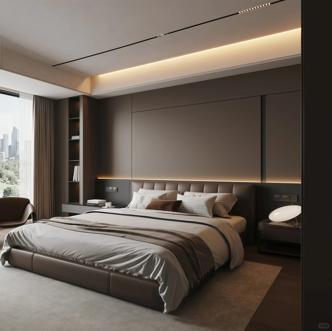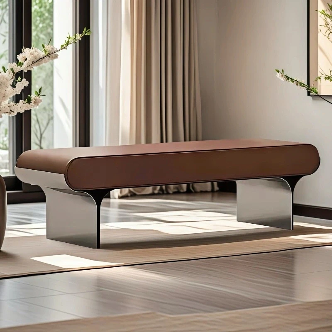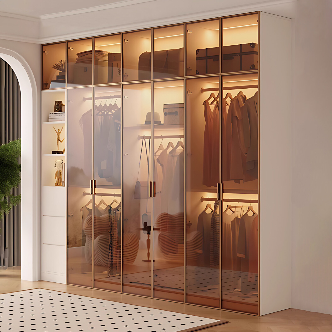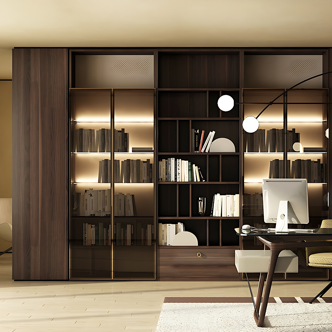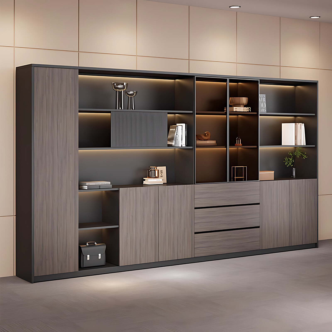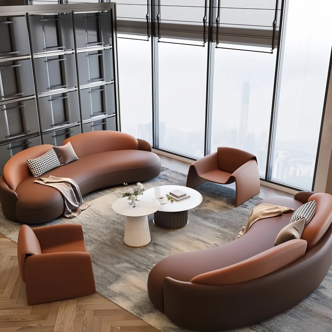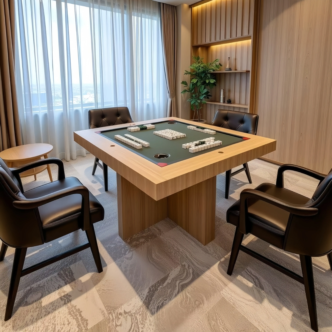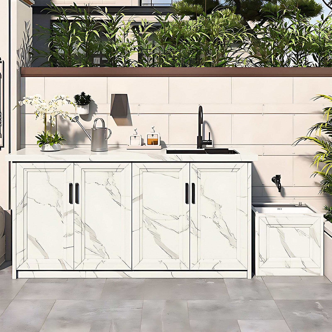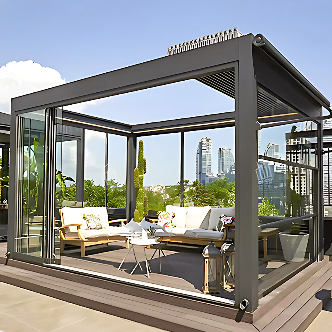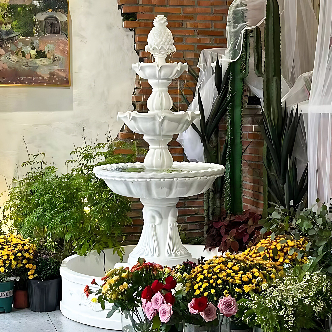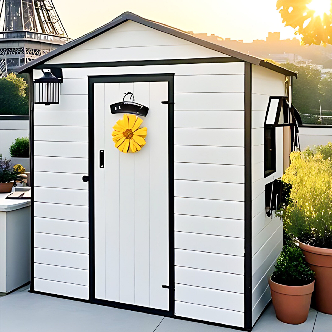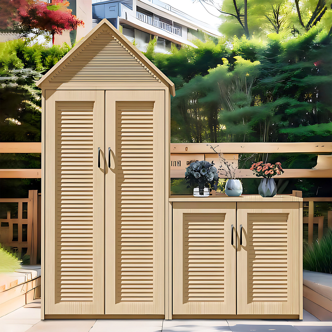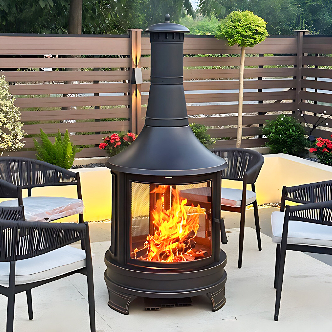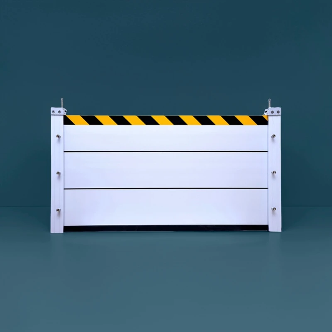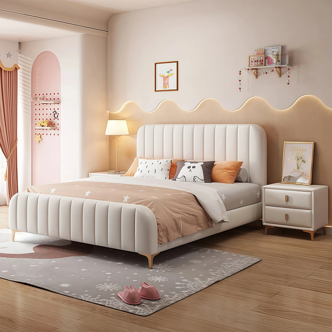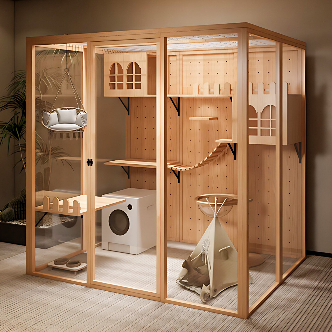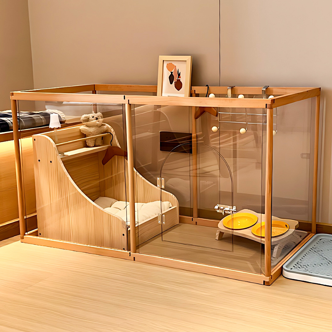After years of practice and development, heavy timber structures are considered to be a sustainable, economical and safe building form. The successful completion of more and more heavy timber structure projects also proves its excellent performance.
In the previous push, we introduced the reasons why heavy timber structures are increasingly favored by developers, architects and builders (Why are heavy timber structures becoming more and more popular?). Today we will talk about the excellent performance of heavy timber structures during use.
△ MEC, image from KK Law
Energy saving and insulation
As a natural thermal insulator, wood structures offer 400 times the thermal insulation of steel, 1,600 times that of aluminum, and 10 times that of concrete or brick, given the same thickness. A 150mm-thick wood wall has the same thermal insulation performance as a 610mm-thick brick wall. This significantly reduces building energy consumption, conserves materials, and improves the quality of the living environment.
The structural system of heavy timber buildings is closely connected with the exterior envelope and floor system, effectively reducing the thermal bridge effect; the use of prefabricated components can further ensure seamless connection between components, thereby improving the thermal insulation of the building.
According to a Tsinghua University report titled "Comparison of Energy Consumption and Environmental Impact of Wood Structures and Other Buildings in China," the energy consumed by a light steel structure building in Beijing for one year of heating or cooling, and air conditioning, is equivalent to the energy consumed by a modern wood structure building for 18 months. Similarly, the energy consumed by a concrete structure building for one year of heating or cooling, and air conditioning, is equivalent to the energy consumed by a modern wood structure building for 23 months. This demonstrates that in the cold northern regions, modern wood structures are particularly effective in thermal insulation and energy conservation.
Healthy and comfortable
The exposed components of heavy timber structures fully showcase the natural color and beautiful texture of the wood, creating a comfortable and healthy indoor environment. Proper design allows heavy timber structures to optimize indoor temperature and enhance human comfort through passive systems such as lighting, natural ventilation, and building envelopes.
Scientific research has proven that exposure to natural environments and elements, such as wood, has positive effects on human health. Exposed wood can save costs on renovations while also creating a warm and comfortable feel.
Many nursing homes and hospitals abroad have begun to use heavy timber structures, such as the Spanish passive nursing home CSO Arquitectura.
△ Image from David Frutos
△ Image from David Frutos
One of the project's initial goals was to transform the building into a part of healthcare, allowing users to experience its healing effects in their daily lives. Wood was used to create a small, warm, homelike space, distinct from the large, cold hospital environment. The unique texture of wood and large south-facing windows allow for natural light, while transparent windows also bring the natural atmosphere of the courtyard into the interior.
Green and sustainable
Compared to other building forms, timber structures have a smaller carbon footprint. Timber itself is a carbon-negative building material. The two most commonly used engineered wood products in heavy timber construction-cross-laminated timber (CLT) and glued-laminated timber (GLT)-consume less energy during production and use wood from sustainably managed forests, making heavy timber construction a crucial component of sustainable living.
As populations continue to grow and migrate to urban centers, the demand for residential and non-residential space continues to increase. Mass timber construction is an important step towards sustainable development, and more tall timber buildings are being built in innovative ways to reduce their environmental impact.
Through the practice of many projects, sustainable high-performance buildings can be created through the following methods:
Renewable energy utilization
Sensor Light
Heat recovery from ventilation systems
Green roof systems
Rainwater and sewage recycling
Air filtration system
△ River Beech Tower project, background image from RBT
△ River Beech Tower project, image from RBT
Architects and engineers will continue to research and challenge to achieve better building performance in heavy timber structures.
Perkins and Will's proposed 80-story mass timber residential tower, River Beech Tower, is currently undergoing a series of tests on engineered wood materials, joints, and structural safety, working with structural engineers and researchers at the University of Cambridge. The design team believes that "the vision for River Beech Tower is not only to create an impressive building in Chicago, but also to believe that the sustainability of mass timber construction and its excellent performance can create a comfortable living environment for residents."

 USD
USD
 GBP
GBP
 EUR
EUR
