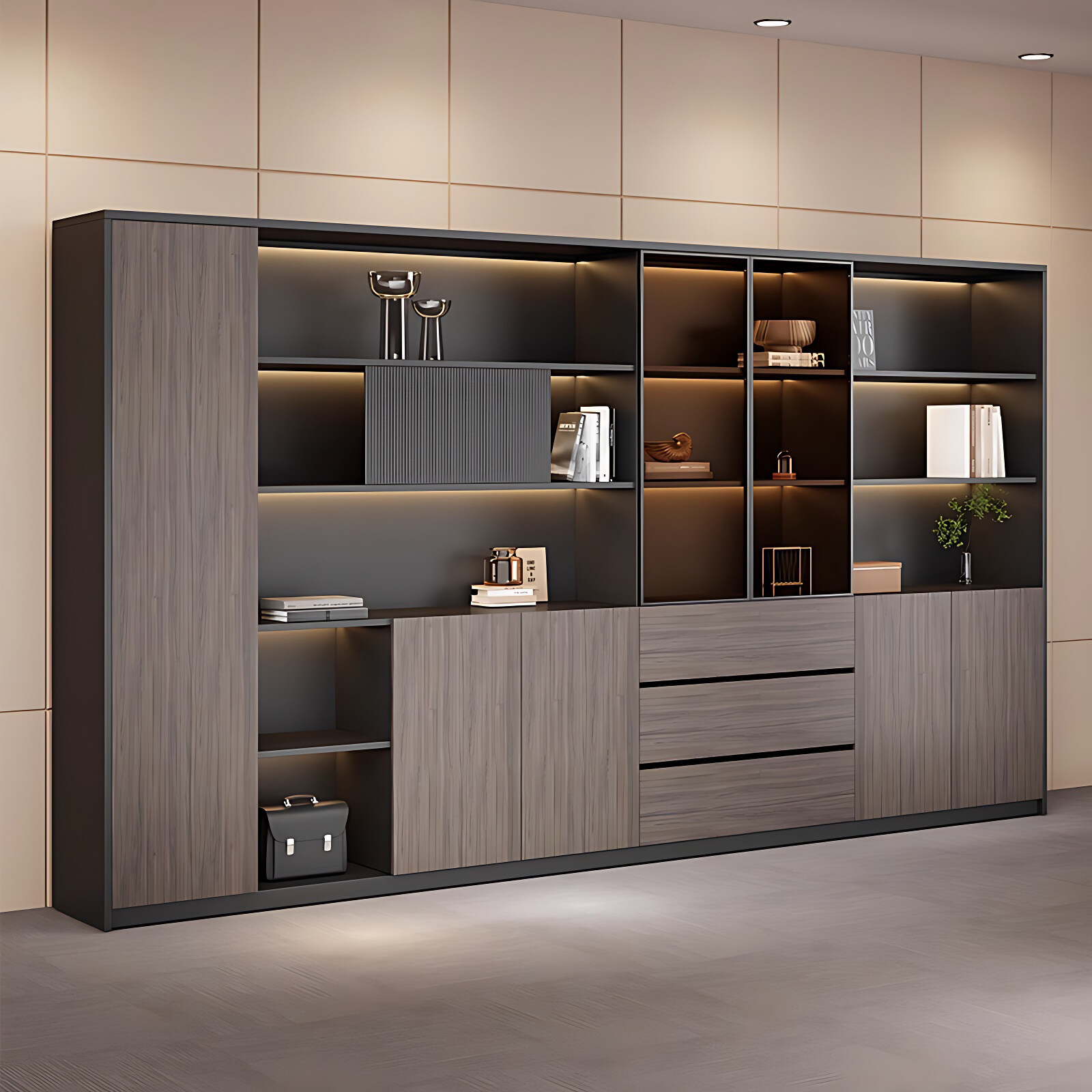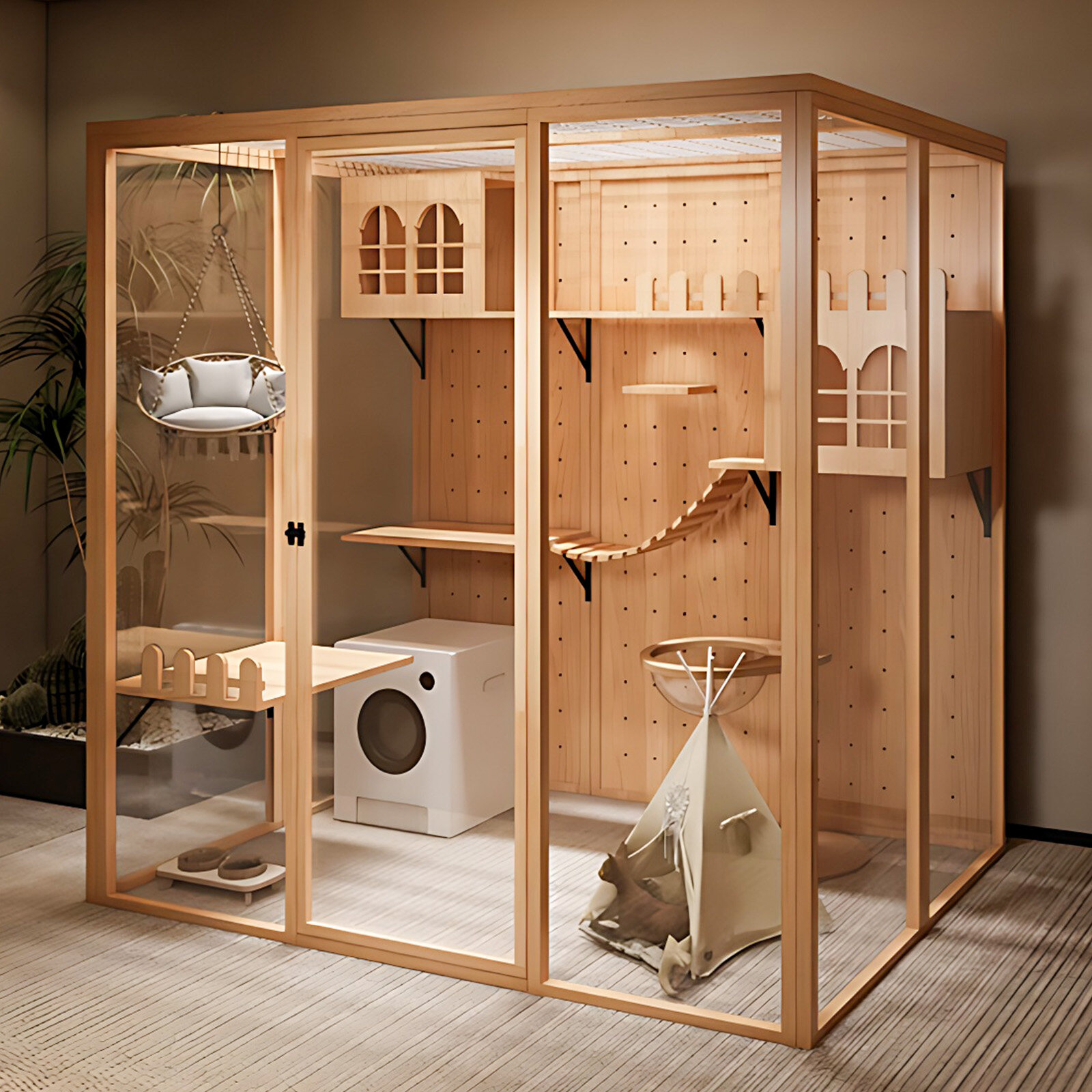In 2020, the beginning of a new decade, the wood construction industry ushered in greater development opportunities. With the continuous optimization of wood construction technology, Canadian standards now allow for the construction of high-rise wood buildings up to 12 stories, compared to the previous limit of 6 stories. With British Columbia's approval of new regulations last year, all provinces now allow for taller heavy wood structures. In fact, even before this, the number of large-scale wood construction projects had already been gradually increasing. For example, the 18-story Brock Commons student housing project at the University of British Columbia was a prime example of this trend. Furthermore, Sidewalk Labs in Toronto is planning a community composed of wood structures, with the tallest wood building planned to be 30 stories high. All of this indicates that the development and popularity of wood construction are heading towards a deeper level.
All of this is possible thanks to breakthroughs in the form of wood as a building material. Heavy timber structures utilize extensively engineered wood materials, such as glulam, cross-laminated timber (CLT), and nailed glulam (NLT), as the primary load-bearing structural material, and have performed remarkably well. With the increasing popularity of building fire prevention knowledge and the growing recognition of the fire-resistant properties of engineered wood, the perception of heavy timber structures as potentially more dangerous fires is no longer widespread. The environmental and economic benefits of wood as a building material are also becoming increasingly prominent. As a natural resource, it is readily available and renewable. Furthermore, its procurement and transportation have a lower carbon footprint than other building materials, such as steel or concrete. This means that obtaining steel and concrete requires burning more fossil fuels and emitting more carbon dioxide. From a cost perspective, significant savings can be achieved during the construction process due to higher construction efficiency. The engineered wood components used in heavy timber structures are prefabricated in factories and can be flexibly installed on-site as the project progresses. Furthermore, these structures are significantly lighter than steel or concrete components, reducing the complexity of on-site installation. The combination of these factors means that these buildings can be built faster, more efficiently, and at a lower cost. For example, the Brock Commons student housing complex at the University of British Columbia was completed in just 70 days from prefabrication to assembly.
Despite these advantages, heavy timber structures do face unique sound insulation challenges. Because heavy timber structures are lighter than concrete structures, they are less likely to prevent sound transmission, allowing lower-frequency sounds to penetrate walls more easily.
With technological breakthroughs, we can now reduce sound transmission in buildings through sound insulation and noise reduction designs, allowing heavy timber structures to achieve the same level of acoustic privacy as reinforced concrete structures. The following designs and methods are what we will share with you today.
1. Reduce the sound propagation path around the wall
In timber-framed buildings, sound is easily transmitted through various pathways, including floors, ceilings, grilles, cavities, ducts, floor-to-wall joints, and ceiling cavities. These pathways can even be the primary channels for noise transmission, even more so than through walls. Therefore, creating insulation is essential. For example, insulation is necessary to prevent sound from entering the floor and then spreading to other rooms, and the same applies to ceilings. These insulation must be considered from the outset, and adequate space must be allocated.
2. Choose more suitable engineered wood products
In heavy timber construction, a wide variety of timber components are available, including glulam, cross-laminated timber (CLT), and nail-jointed glulam (NLT). Different types of components are suitable for different applications. For example, acoustic testing has shown that CLT offers superior sound insulation because it is composed of cross-oriented wood panels laminated and glued together. Therefore, it is more suitable for use in interior walls and floor partitions.
3. Increase the amount of wood used in glulam
The more layers of glulam you have, the better the sound insulation, and can even achieve the same effect as steel or concrete structures. It is recommended to use at least 5 or more layers of CTL products.
4. Mixed with other materials
Combining wood with other heavier materials, such as concrete, can provide even greater noise dampening. This is accomplished by pouring a 1-3 inch thick layer of concrete or plaster on top of the wood-based components. Placing a sheet of soft rubber or semi-rigid insulation between the wood and concrete provides even greater noise dampening.
The various methods mentioned above can help us address the noise transmission challenges of heavy timber structures. However, the key to adopting these methods is that they need to be considered during the project design phase to avoid subsequent remedial measures after the building is completed, such as demolishing walls, floors, and ceilings for renovation, which will add additional costs to the project.

 USD
USD
 GBP
GBP
 EUR
EUR






















































