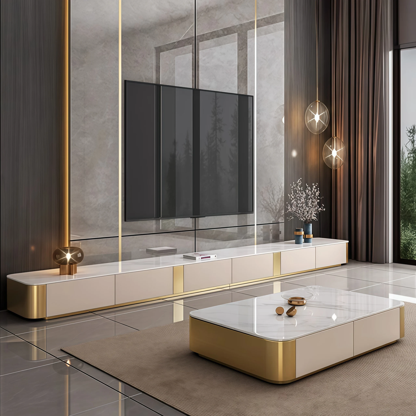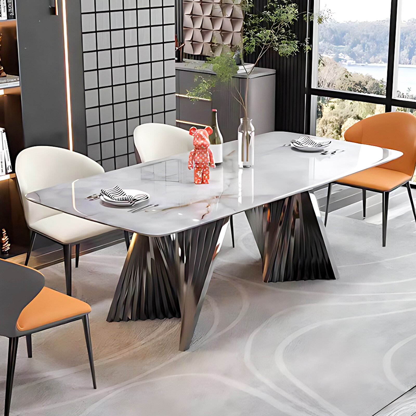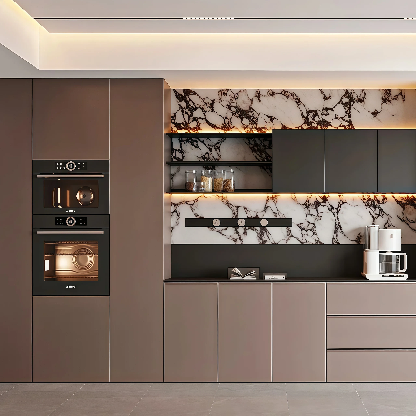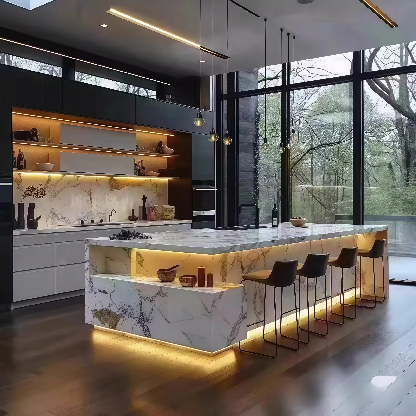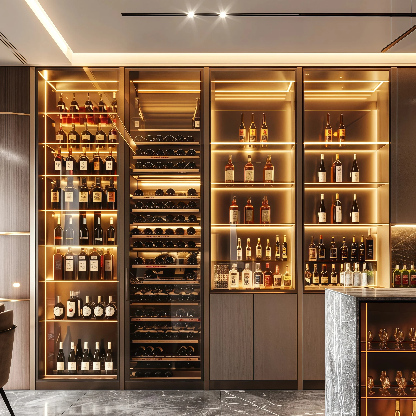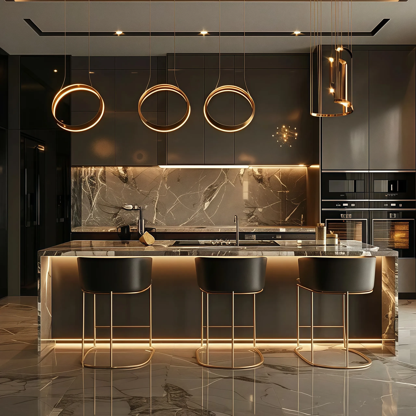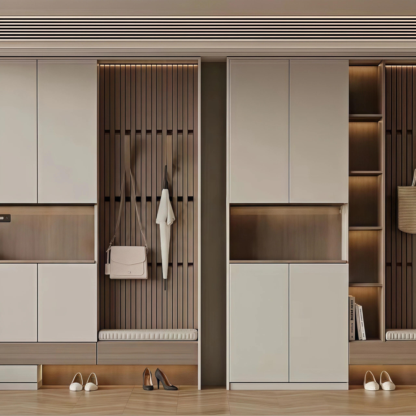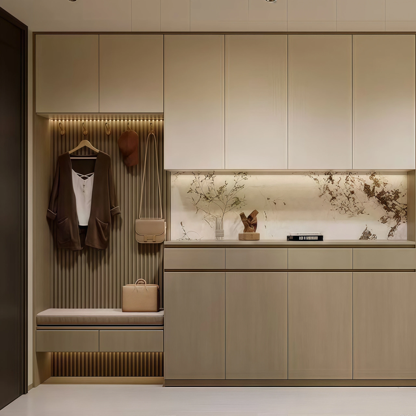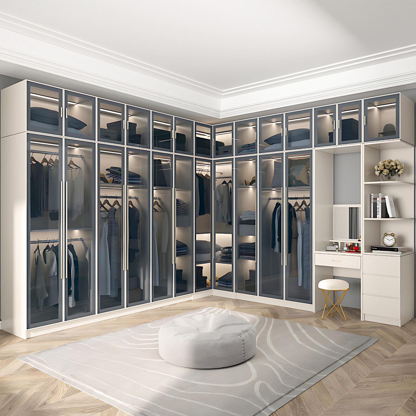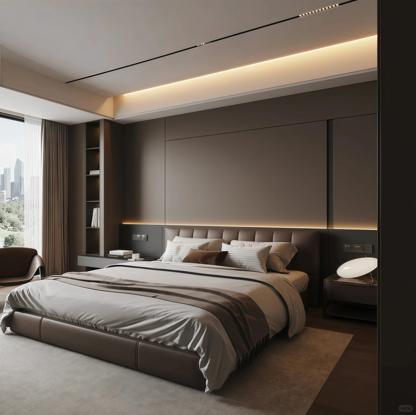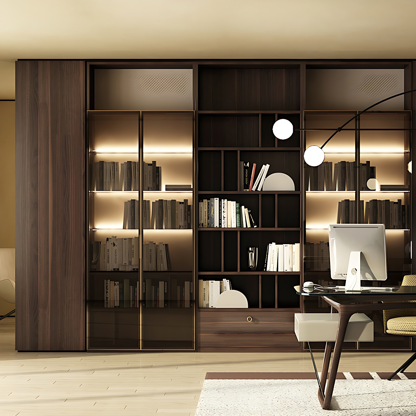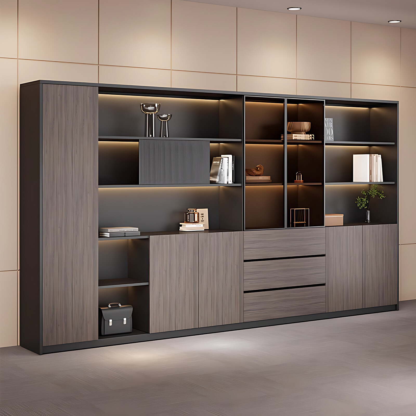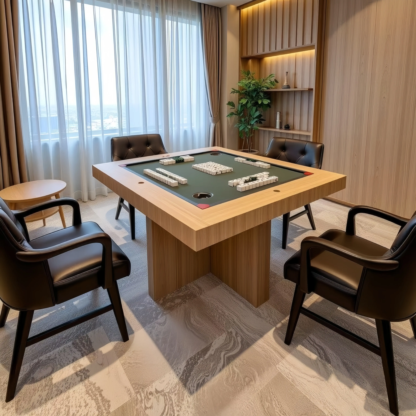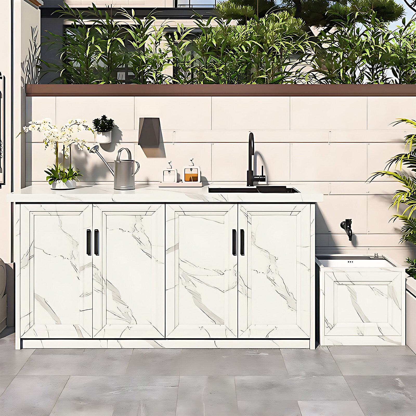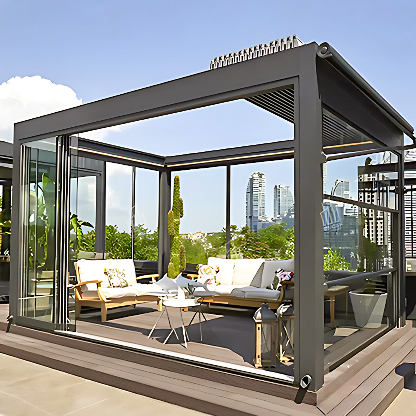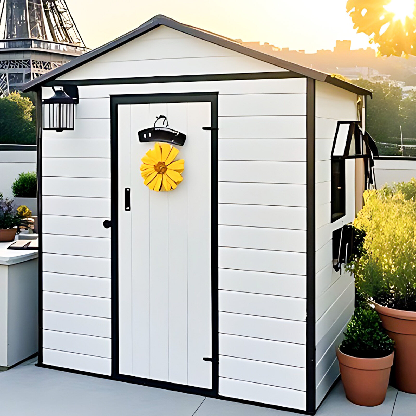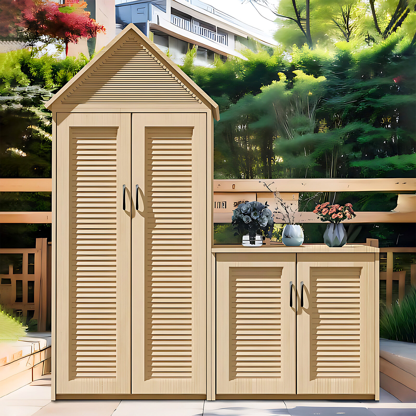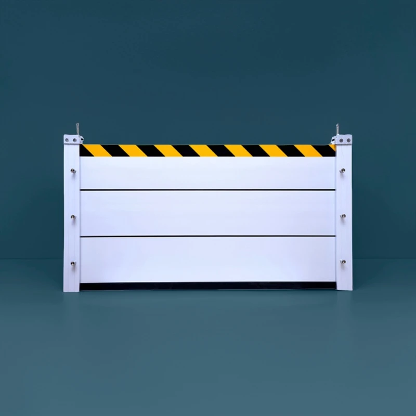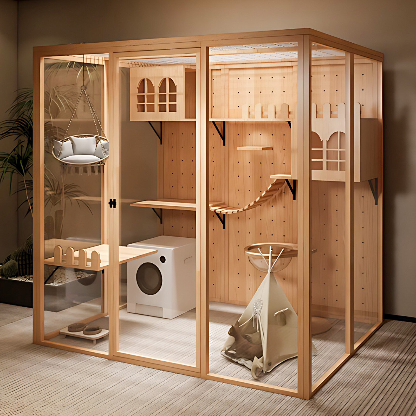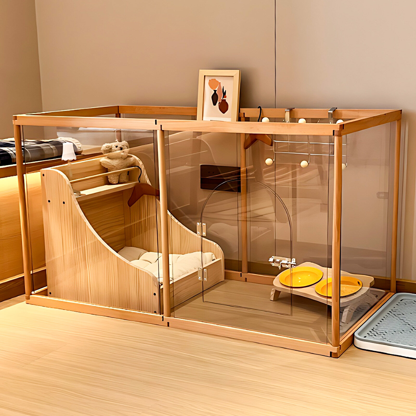Mass Timber Structure has been proven to be a reliable, safe and environmentally friendly building form in Canada and Europe, and it is now becoming increasingly popular in the United States.The International Building Code (IB Code) imposes height restrictions on mass timber construction, but some states, such as Colorado, are still seeing numerous mass timber projects being planned and implemented. With continued innovation and research into the fire resistance of mass timber structures, these height restrictions will eventually be overcome, leading to a market with significant growth potential.
Starting with the 2014 completion of the Wood Innovation and Design Center (WIDC), North America’s first mass timber high-rise building, an eight-story office building, multi-story mass timber buildings have demonstrated their unlimited potential.
Image: WIDC Building, North America's first heavy-duty multi-story timber building
In 2014, the Laurel Village building on the Colorado State University campus became the first mass timber structure project in the state to be built using CLT.
Many people may still believe that heavy timber structures are significantly more expensive than traditional concrete or steel structures. However, this misunderstanding stems from the fact that many projects fail to effectively improve design efficiency, streamline production processes, and manage prefabrication and construction effectively. There are several points that require additional attention in heavy timber structure projects:
Structural Layout | Structural design is the most significant cost driver for mass timber construction. Larger spacing requires deeper glulam beams and thicker CLT panels. Therefore, properly designing the span and spacing of building units has a crucial impact on cost. Traditional spatial grid layouts for steel and concrete structures are not well-suited for mass timber projects.
Repeatable Design | Any design that uses reproducible CLT panel specifications, uniform column sizes, and common connectors will reduce the cost of prefabrication and assembly. Utilizing heavy timber construction can significantly reduce on-site construction time and costs compared to any alternative structure.
Production Planning | Plan the production and shipping schedule according to the order in which the CLT panels will be installed and ensure timely delivery to the site. Without this upfront planning, a large storage area would be required to grade and sort the CLT panels before installation, extending installation time.
Moisture Control | Wood is sensitive to changes in humidity over time. This is especially important in dry climates. Constantly monitor humidity during construction to protect the wood from rain and snow. Good drainage and moisture-proofing design also ensures that the wood continues to wick away moisture even after the building is completed.
PROTECTION | During construction, wood surfaces may become soiled from precipitation or "rusting" at connections to metal. Take care to protect wood components during transportation and throughout the construction process, provide a protective coating or primer on all steel connections, and apply a protective sealant to all wood products.
This is a very brief summary of the successful planning and execution of a mass timber structure. Continuously learning from your projects will ensure you achieve even better cost-effectiveness for your next project.

 USD
USD
 GBP
GBP
 EUR
EUR





