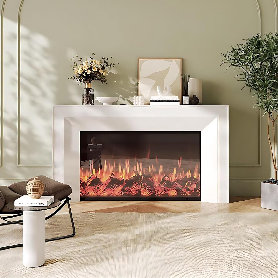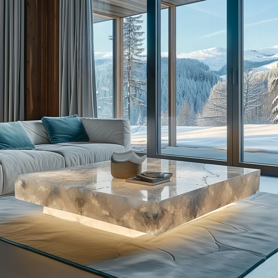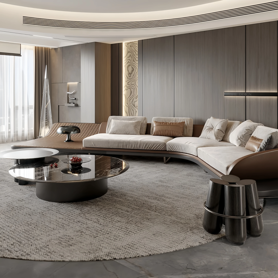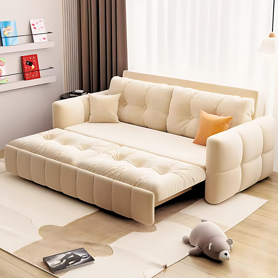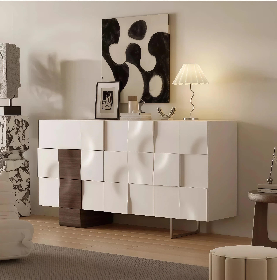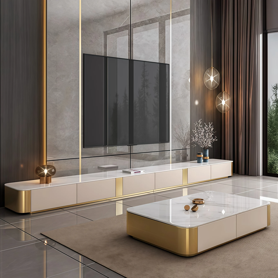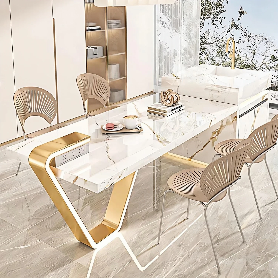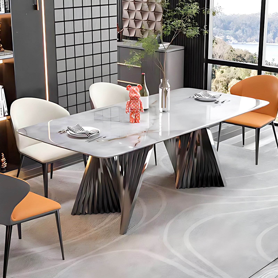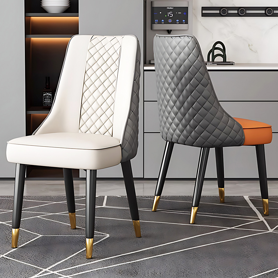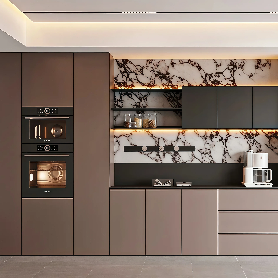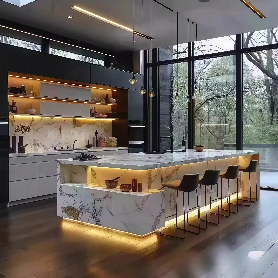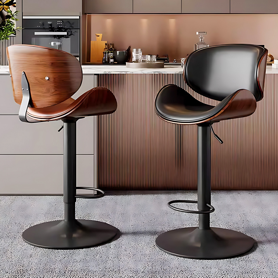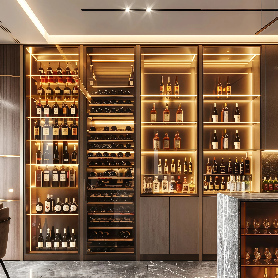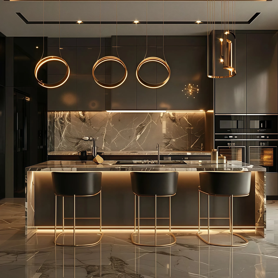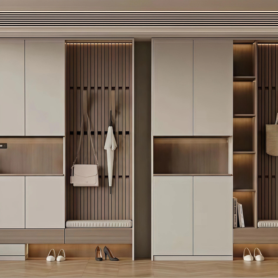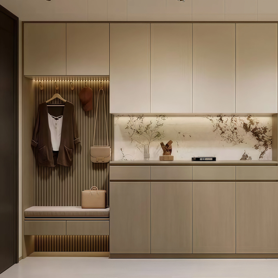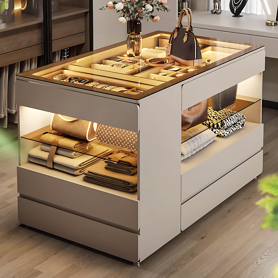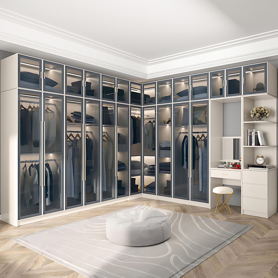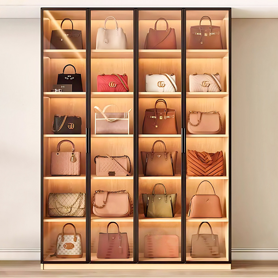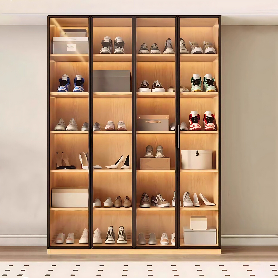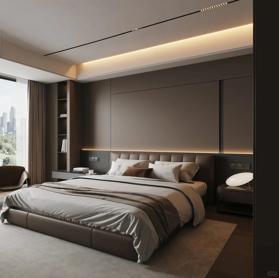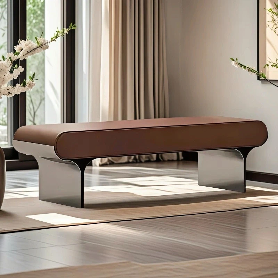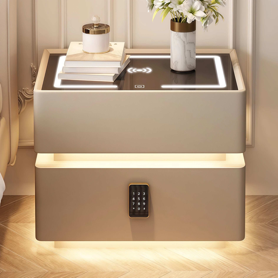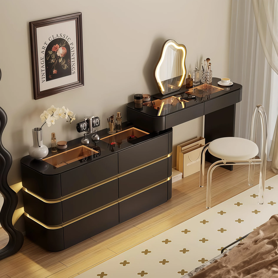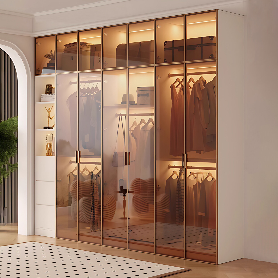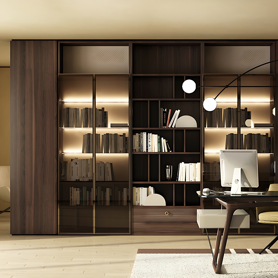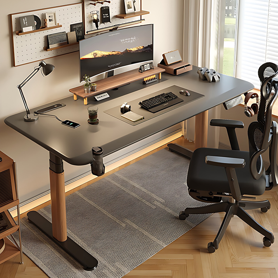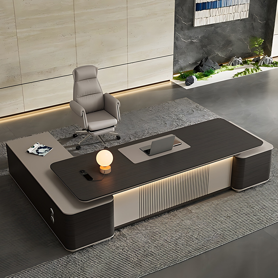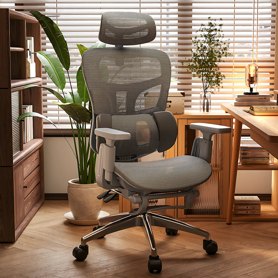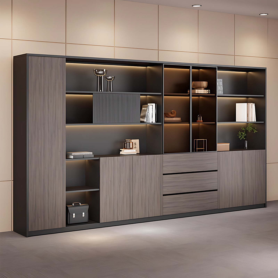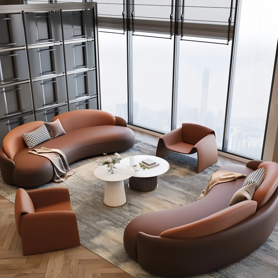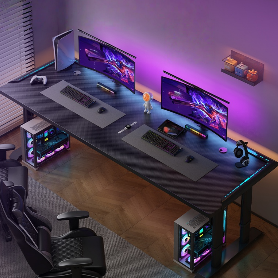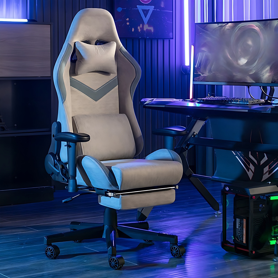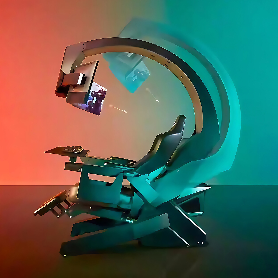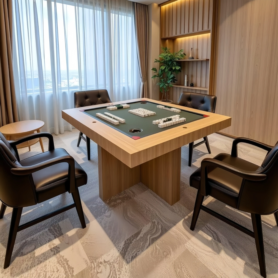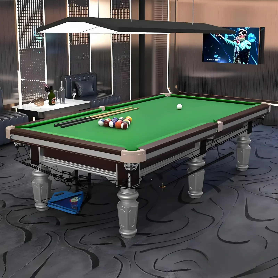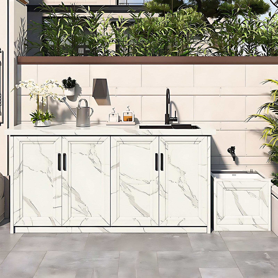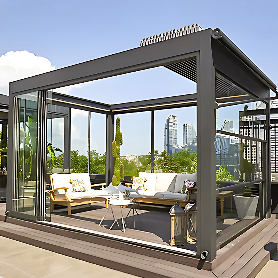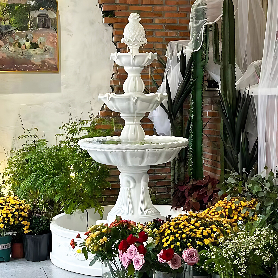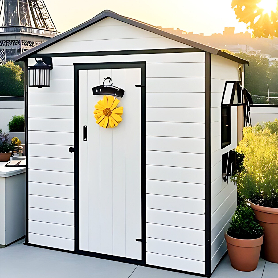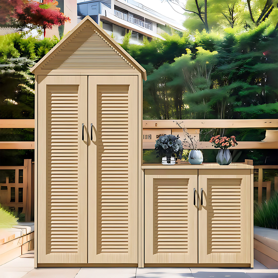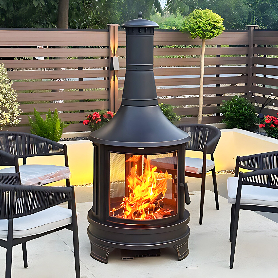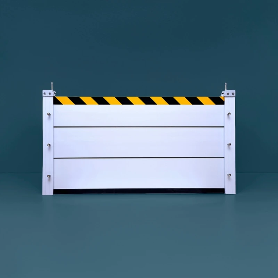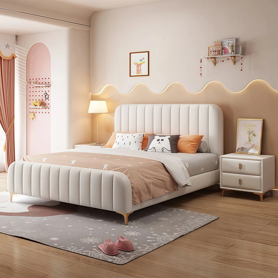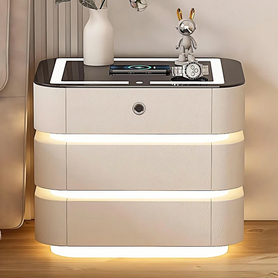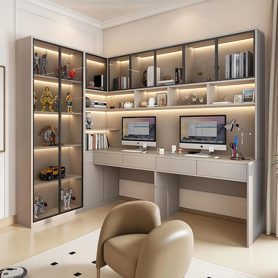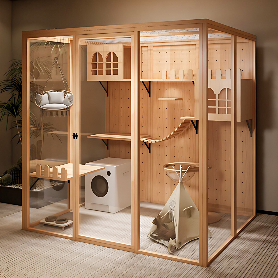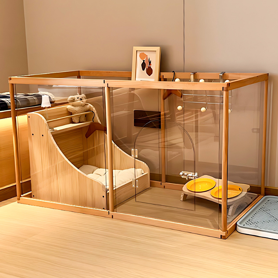Many people think that hotel room design is a simple design task, nothing more than carpets on the floor, wallpaper and wall panels on the walls?
In fact, this is not the case. Good hotel room design and material selection can not only make the hotel easier to manage after entering the operation period, but also improve the grade of hotel rooms; make guests feel at home and increase hotel stickiness; guest rooms have therefore become one of the most challenging parts of hotel design.
01Public Corridor
Traditional hotel corridors use wallpaper, which is prone to moisture and mold over time. Qiannianzhou Speedy Integrated Wall Panels can effectively solve this problem. Using nano-coating technology, it has a longer service life.
There are various patterns and styles, including wood grain, leather grain, solid color, wallpaper, cloth grain and other surface processes to meet design needs.
02Standard Room Design
PART 01
Guest room corridor design
This area serves as a transition point from the guest room to other activity areas. It's generally small, so besides the essential entrance, it can also accommodate shoe cabinets, wardrobes, a mini-bar, and other functional areas, making full and effective use of the space.
The wardrobe is open-style and can be used to hang clothes or store luggage, making it convenient for dual use. The wardrobe wall panels and doors are made of the same color, and the integrated door, wall and cabinet make the space less cluttered and more upscale.
Qiannianzhou furniture uses flame-retardant ecological board, which meets the B1 national flame-retardant standard and meets the flame-retardant requirements of furniture in engineering decoration.
PART 02
Sleeping space
The bed background and the box bed are designed in the same color, which is simple and elegant; the box bed can be customized in size according to the room type; the floating bed design creates a warm feeling.
PART 03
Workspace
The table to the right of the TV can be used for temporary office work, making full use of the wall space. A row of booths can be built near the window to increase the sense of space hierarchy, improve storage space, and can also be used as a temporary resting place, which is very practical!
03 Double Room Design
PART 01
Guest room corridor design
The corridor is connected to the guest rooms, and arc panels and arc panels are used for natural transition at the corners and edges of cabinets to prevent customers from being injured by accidental collisions.
PART 02
Bathroom area
The natural wood-colored hanging basin cabinet is paired with a white stone countertop, creating a warm, soft and simple natural wood style.
PART 03
Sleeping space
Qiannianzhou's fast-installed integrated wall panels are used as background wall designs, which are safer, more beautiful, and more environmentally friendly. They can be installed directly on bare walls and are easy to install. They are installed using a metal riveted structure, which allows the entire wall system to be perfectly connected. Traditional carpentry primer is eliminated, saving a lot of labor and time costs.
The integrated design of platform bed + banquette is cleverly integrated together; it perfectly adapts to and meets various needs.

 USD
USD
 GBP
GBP
 EUR
EUR
