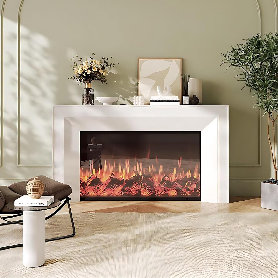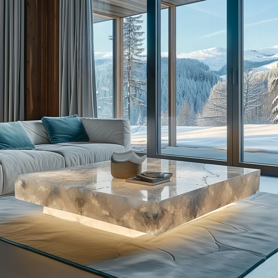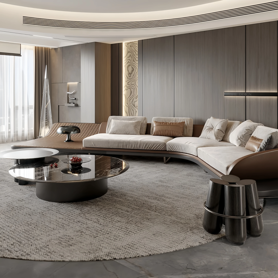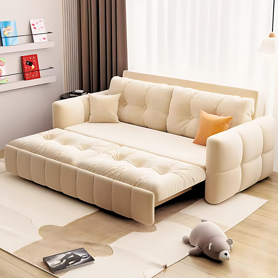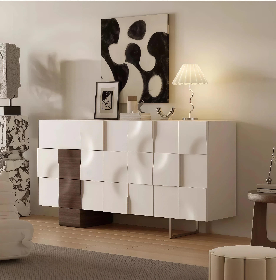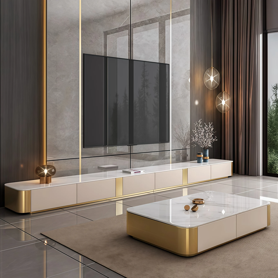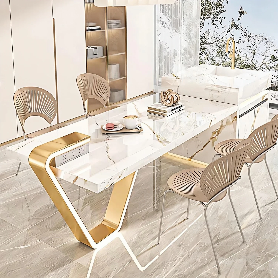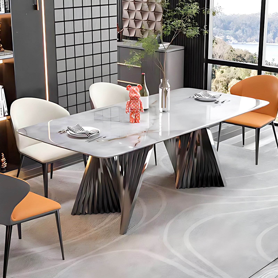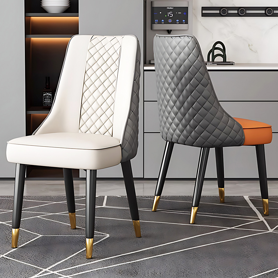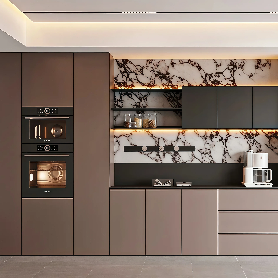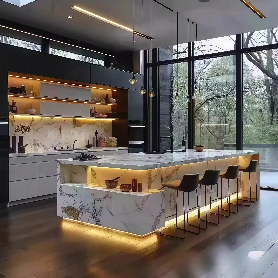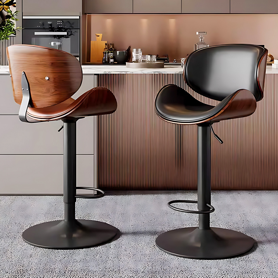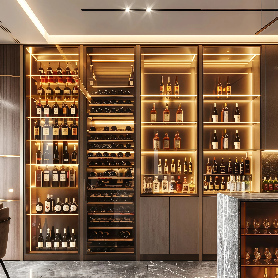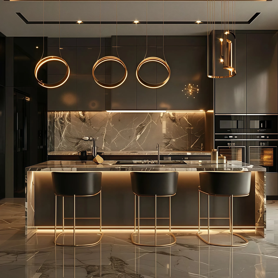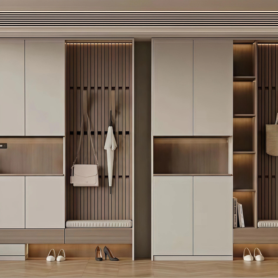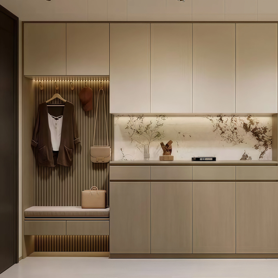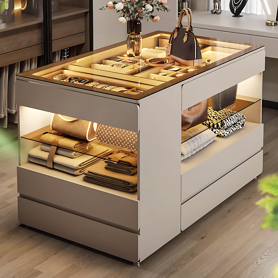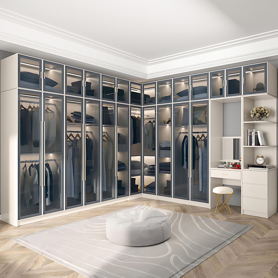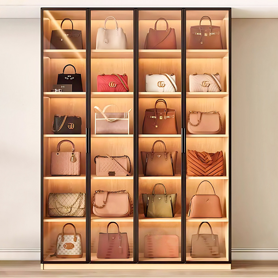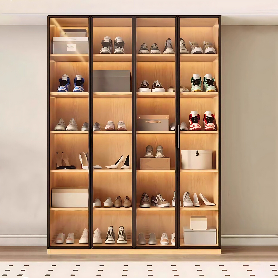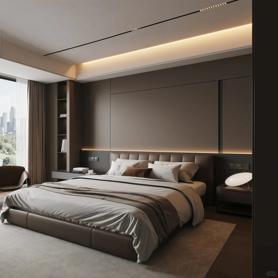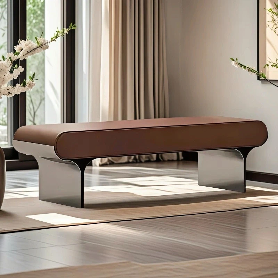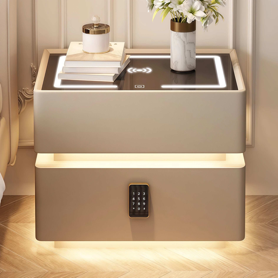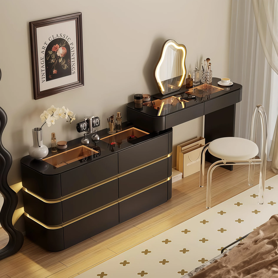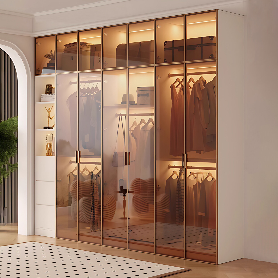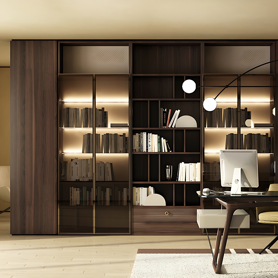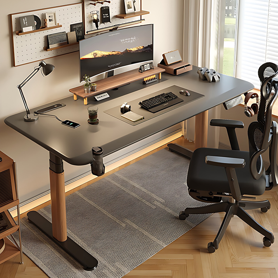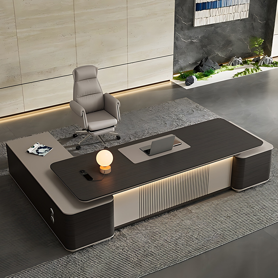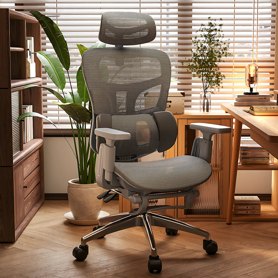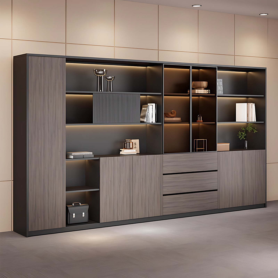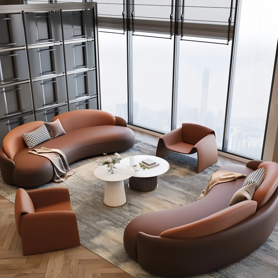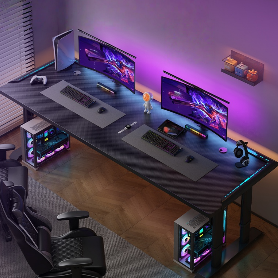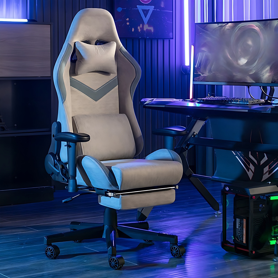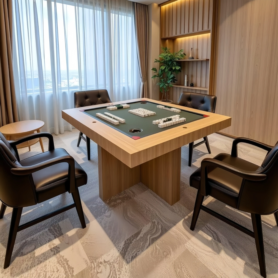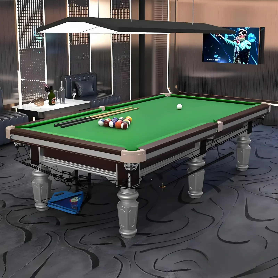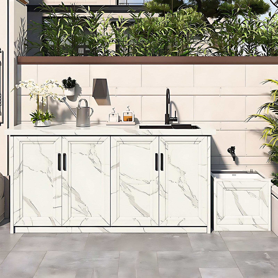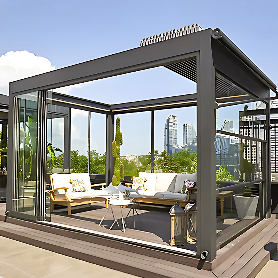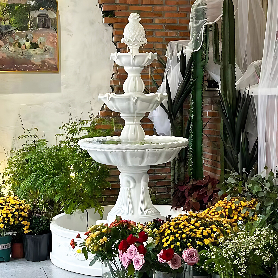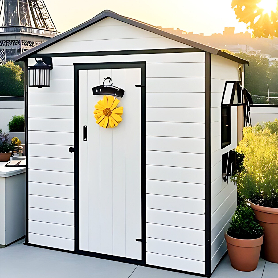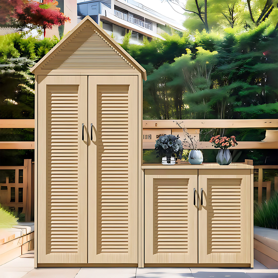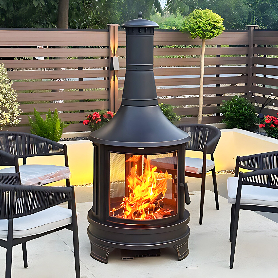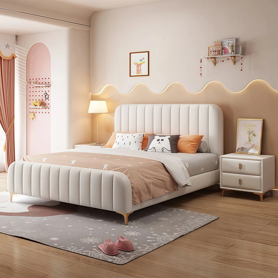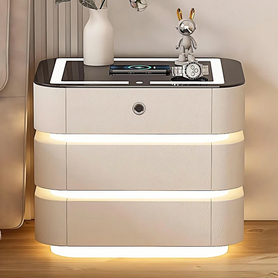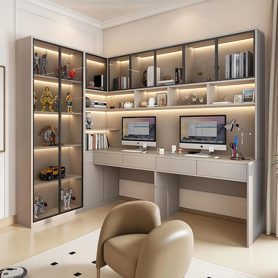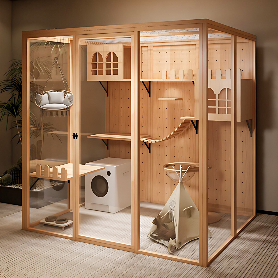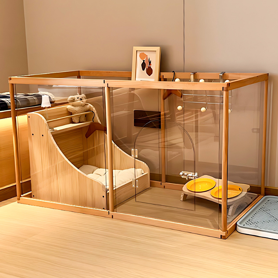Last week we talked about small apartments, and today we'll discuss medium-sized apartments. So what constitutes a medium-sized apartment? We typically define an apartment as one that's between 90 and 140 square meters. This type of apartment is both comfortable for a family and offers a wide range of decorating options, making it the most popular. So, how should you decorate a medium-sized apartment? What are some important considerations?
The purpose of renovating a house is to make it more comfortable to live in. Compared to small apartments, medium-sized apartments have a much larger area and can easily accommodate a family of three or even two generations. You can have more choices in decoration configurations and decorate a home that suits you better.
1. Living room space
Compared to small apartments, medium-sized apartments are less crowded and tend to prioritize comfort. Ideally, the living room should be larger than 20 square meters. From a practical perspective, modern medium-sized living rooms are typically divided into dining, reception, and study (or leisure) areas. Visually, these areas can be distinguished through the direction of the ceiling, custom cabinets, and decorative placement, creating a harmonious and unified feel.
2. Bathroom space
Due to the special characteristics of bathrooms, they require waterproofing, heating, ventilation, dry and wet separation, and noise reduction. Therefore, special attention should be paid to the renovation, focusing on the floor, ceiling, electrical circuits, lighting, and greenery. Furthermore, considering the potential for a large resident population, if there is only one bathroom, it is best to design a dry and wet separation, if conditions permit, for greater convenience.
3. Kitchen space
Different kitchen layouts determine our living and dining habits. The correct approach is to create a reasonable and welcoming space based on the usable area of the house. Furthermore, open kitchens have become increasingly popular in recent years, and there are varying opinions on their pros and cons. The editor believes that whether to choose an open kitchen depends on how often you cook. If you use the kitchen for three meals a day, it's better to be conservative and choose a closed kitchen; otherwise, choose an open kitchen.
4. Restaurant space
For dining rooms, choose a slightly brighter neutral color or simply stick with a natural wood color as the base color. The number of dining furniture pieces doesn't matter; as long as they are comfortable and fit into the overall space, they're fine. For a combined dining and living room layout, the best location for the dining area is adjacent to the kitchen and close to the living room. Care should be taken to ensure that the dining area is consistent in style with the main living room and does not obstruct traffic flow.
5. Balcony space
Consider integrating balconies with common areas, such as the living room, kitchen, dining room, or balcony, to increase usable area. Bedrooms with balconies can be transformed into small studies or tatami areas. Glass partitions and sliding doors can also be used to increase airiness and reduce wasted space.
6. Bedroom space
When dividing the bedroom, avoid overly complex zoning, as this will create visual obstruction and waste space. You can design a built-in cabinet and decorate it with small accessories. Choose simple ceiling lamps for primary lighting, and table lamps, wall lamps, spotlights, and other auxiliary lighting options. If you need to study but don't have extra space for a study, you can convert the bedside table into a desk. Choose a custom design with a uniform color and style, and don't make it too fancy.

 USD
USD
 GBP
GBP
 EUR
EUR
