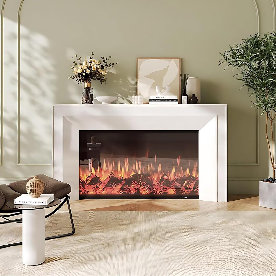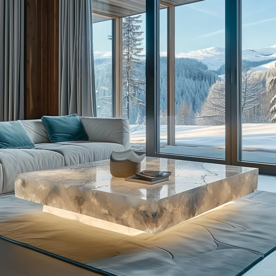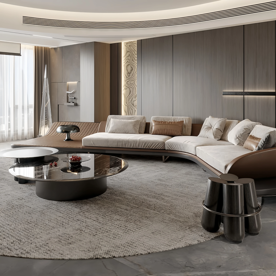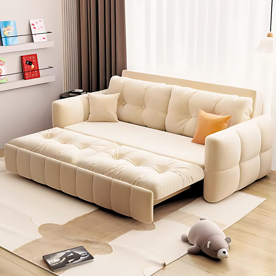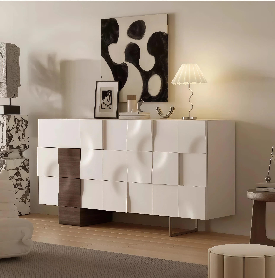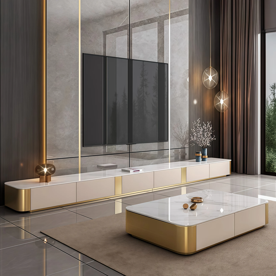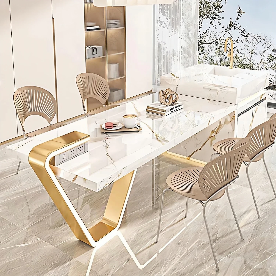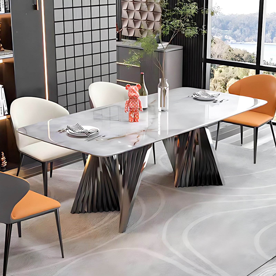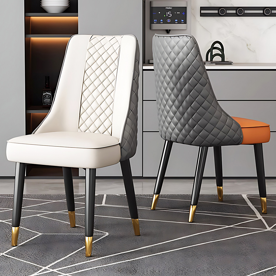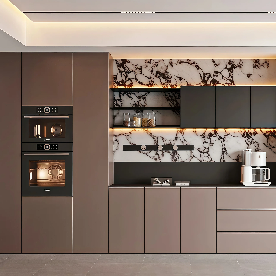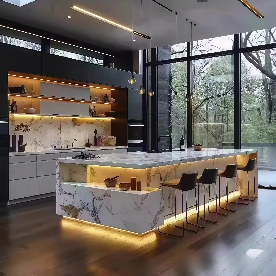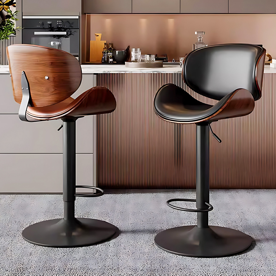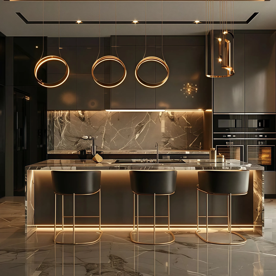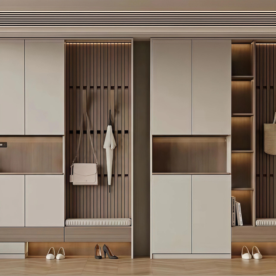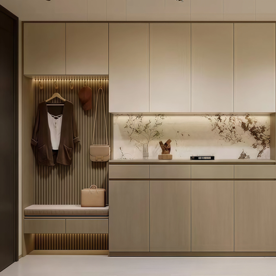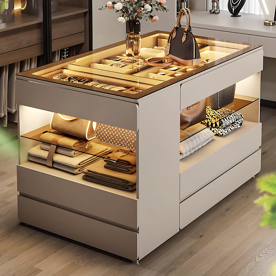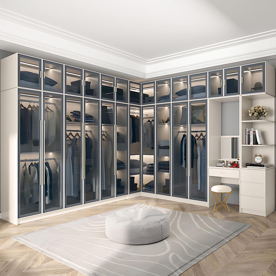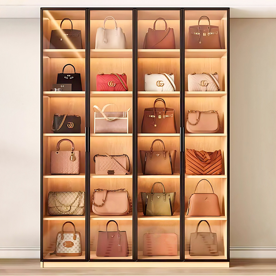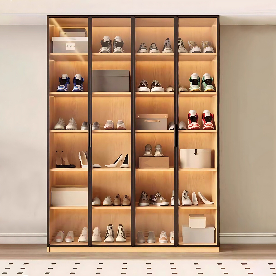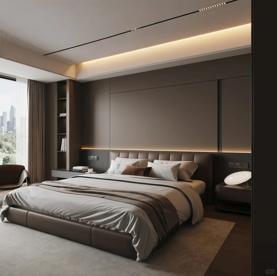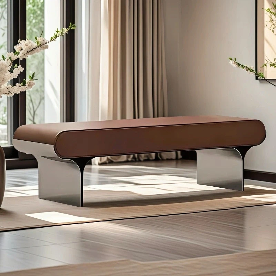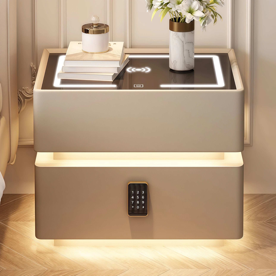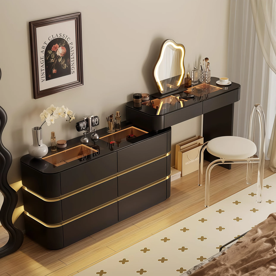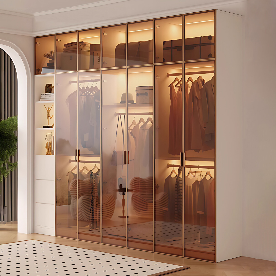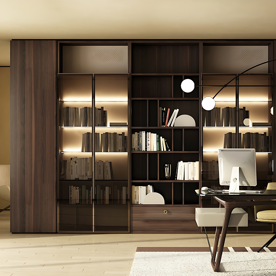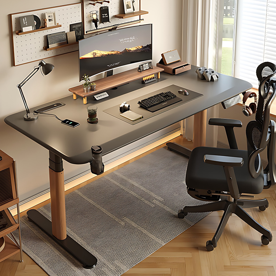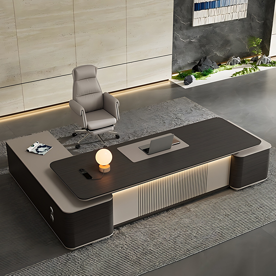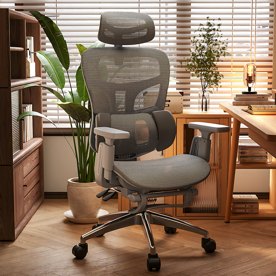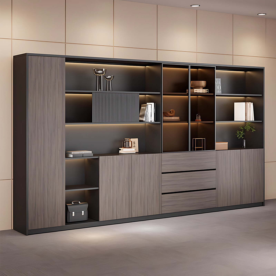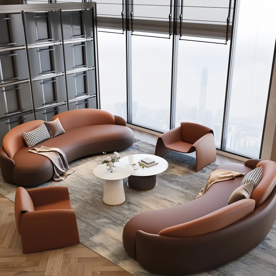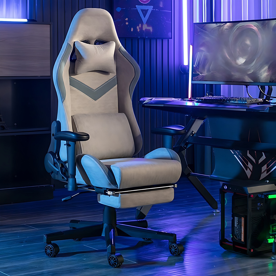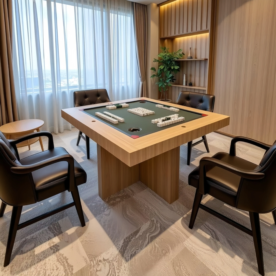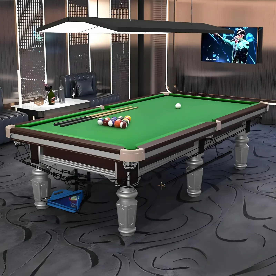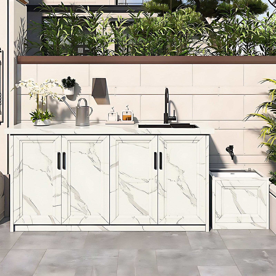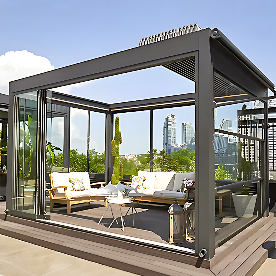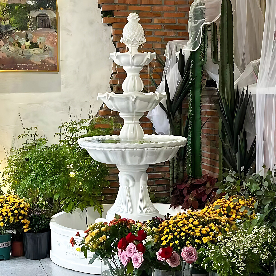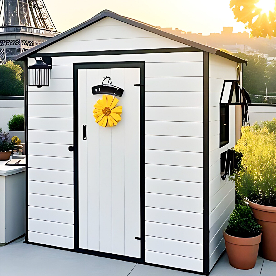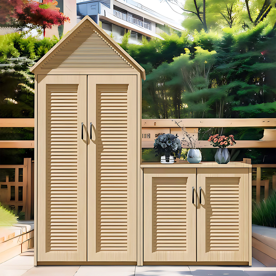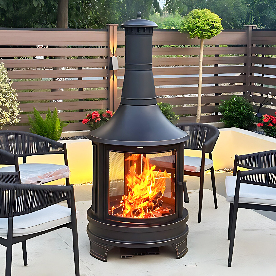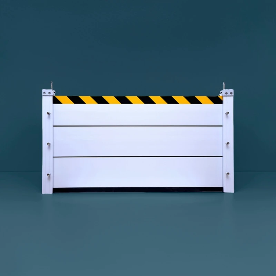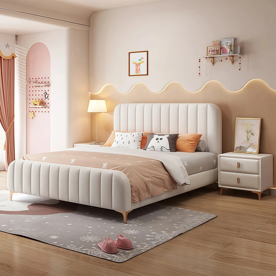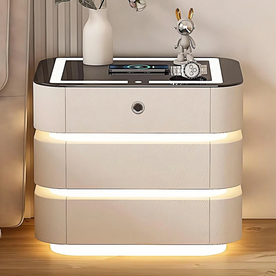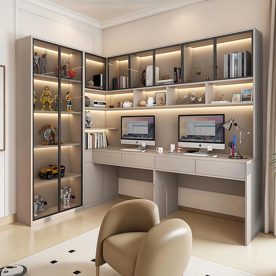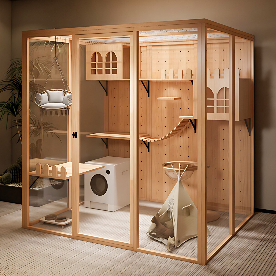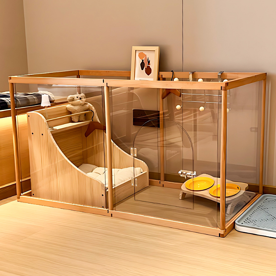We often see sunken entryways in cartoons and Japanese dramas, like in Crayon Shin-chan and Doraemon, where Shin-chan and Doraemon sit on the steps in the entryway to change their shoes when entering or leaving the house. Such a convenient design is certainly appealing to some.
So let’s talk about the sunken entrance design today.
A sunken entryway is a feature of many Japanese homes. Also known as a "drying area," it utilizes a height difference to enhance the visual sense of concavity and convexity, creating a deeper sense of spatial hierarchy. At the entrance, there's a step height of about 15cm. Many of our homes have sunken entryways, however, with a height of around 3-10cm due to various factors like ceiling height.
There is a reason why sunken entrances are so popular in many home decorations nowadays.
1. Dust falling area
A sunken entrance is a natural dust trap for a home. Changing shoes at the entrance can greatly reduce the amount of dust from outside entering the home, making the interior space cleaner. Furthermore, the steps at different heights can prevent dust from blowing into the room, helping to keep it clean.
2. Field Boundaries
The sunken entrance has a certain height difference from the interior space. It is easy to draw the boundary between the two functional areas through the hints of materials and height, and invisibly separate the entrance from the interior area.
3. Aesthetics
The sunken entrance design can be used to store frequently used shoes, neatly arranged along the steps, giving a sense of neatness. Moreover, this kind of entrance takes advantage of the height of the steps, breaking the traditional flat layout and cleverly using the technique of staggered height to divide the space, making the design beautiful and eye-catching.
4. Serves as a shoe-changing bench
The sunken entrance has a certain height of steps, which can be used as a shoe bench design. However, this function requires a relatively high sinking height, otherwise it is equivalent to sitting on the ground to change shoes. After the design of a shoe bench is used, more space is freed up at the entrance, which can increase the storage space of the entrance and make the limited space more practical.
At this point, many people may be overwhelmed, thinking of sunken entrances and the like! However, the requirements and disadvantages of sunken spaces are also obvious. For those who have just been overwhelmed, you may want to learn more about them first.
1. Safety hazards
Because of the sunken design, no matter how high it is, there are certain ups and downs, which may cause problems such as tripping for guests who are not used to it or the elderly and children in the family.
2. Floor height
As we mentioned earlier, a sunken entrance requires raising the areas of other spaces to highlight the sunken area of the entrance, so there are certain requirements for the indoor floor height. Otherwise, raising it will result in the floor height being too low and giving a sense of oppression.
If you can't consider raising the rest of the space, then you can only lower the entrance space. However, domestic high-rise commercial housing has cement-leveled floorboards, and the cement floorboards cannot be thinned down. In addition, the original floor height limit makes it not particularly friendly to build a sunken entrance. Of course, if your home is a single-family villa, then feel free to do so.
3. Cleanliness issues
Due to the height difference of the ground, the operation of the sweeping robot may be affected, resulting in the sunken space needing to be cleaned separately.
After reading the above advantages and disadvantages, I believe everyone has a clear idea in their mind. Of course, whether to choose a sunken entrance in the end depends on the actual conditions.

 USD
USD
 GBP
GBP
 EUR
EUR
