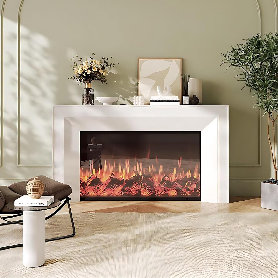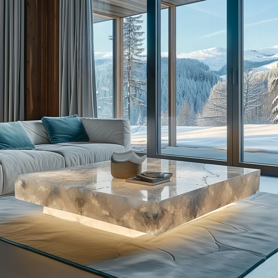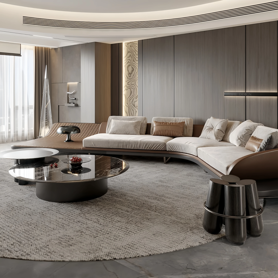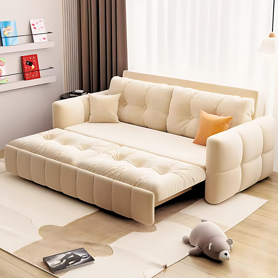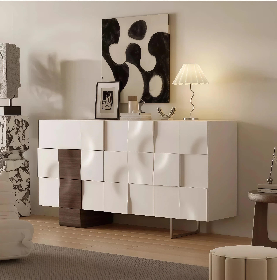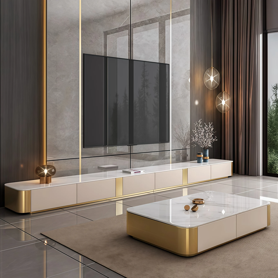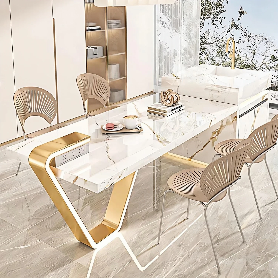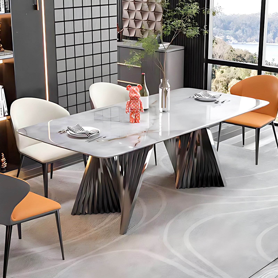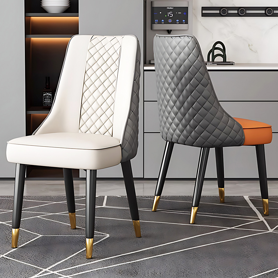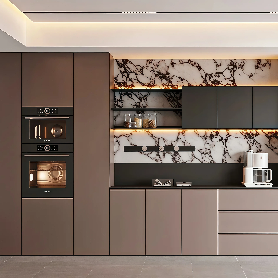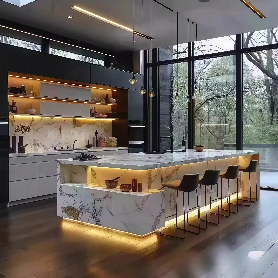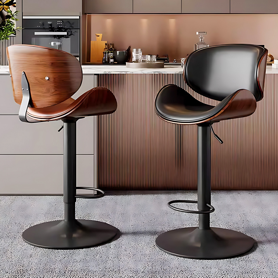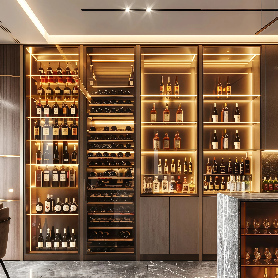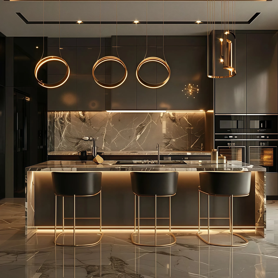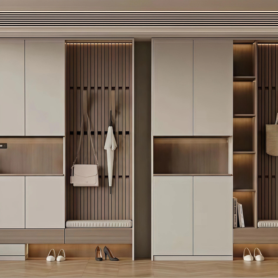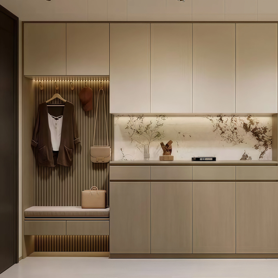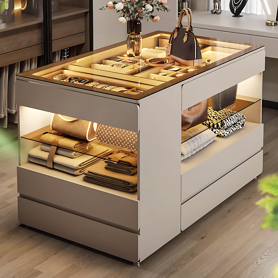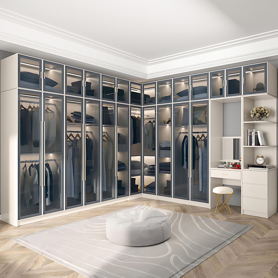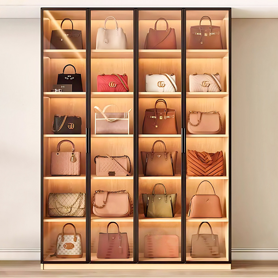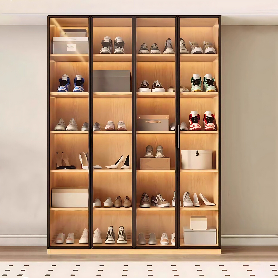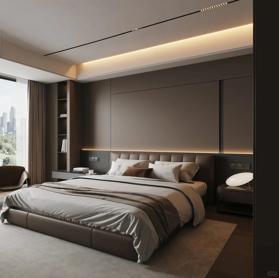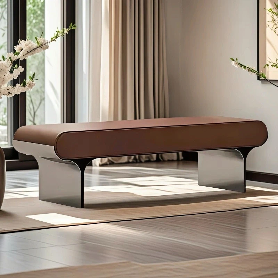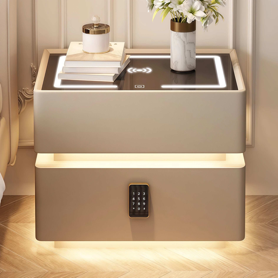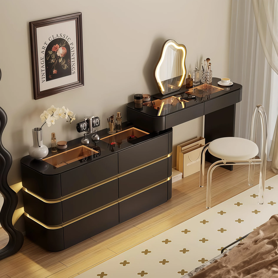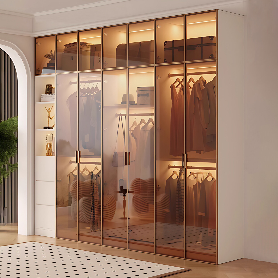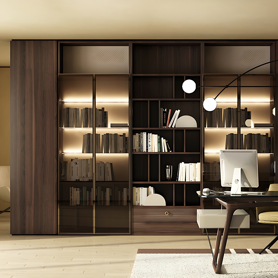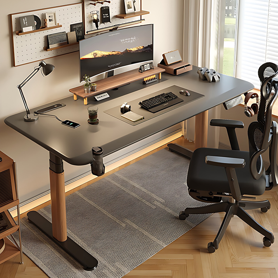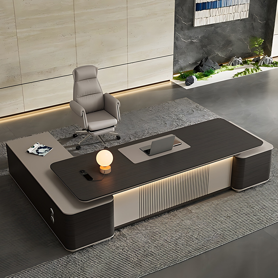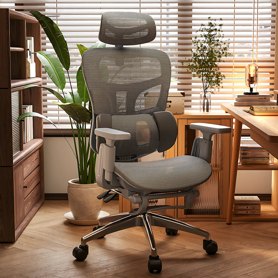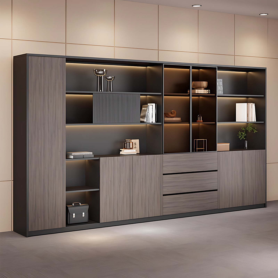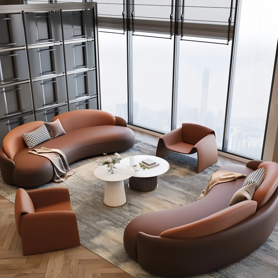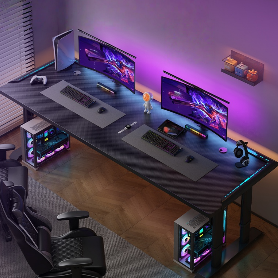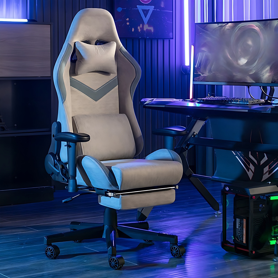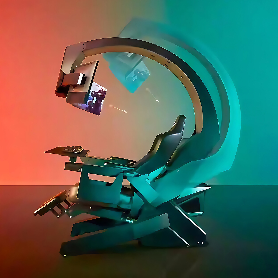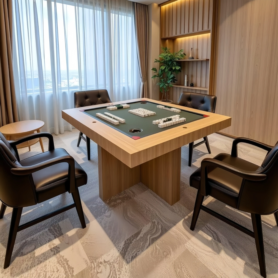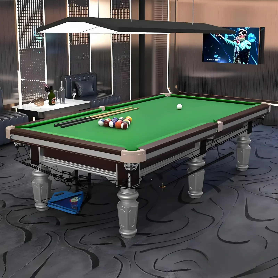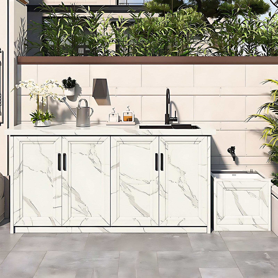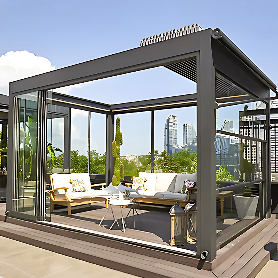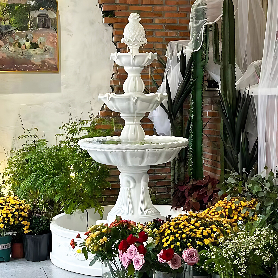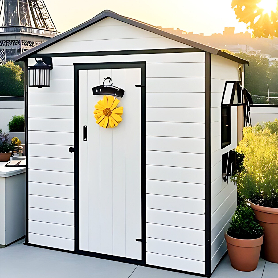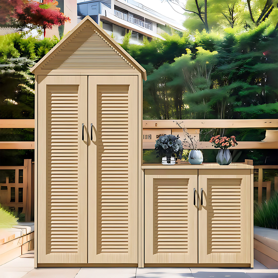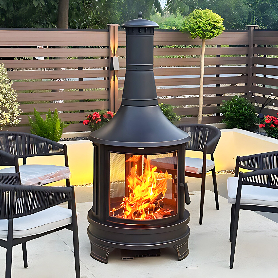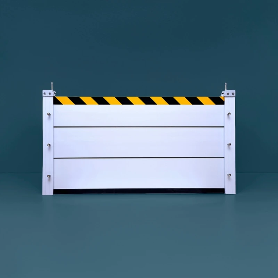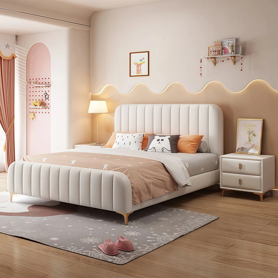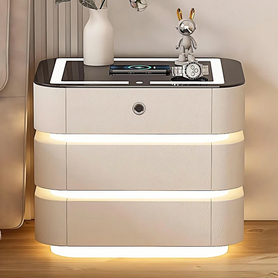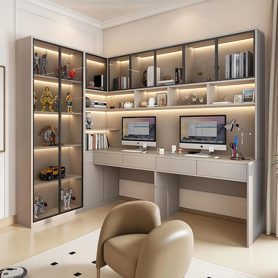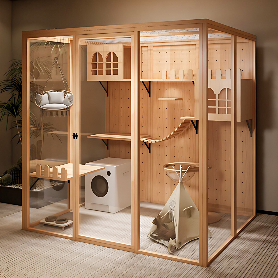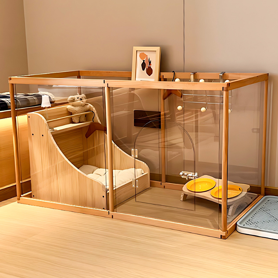Apartment information
Unit type: 2 living rooms and 3 bedrooms
Area: 105m2
Style: Modern log style
# Entrance #
Subtraction is done at the entrance, with the original wood style as the base. A closed shoe cabinet is flush with the window, taking care of all the storage in the entrance. The platform provides display space and a few handicrafts are placed to embellish it. The overall style is simple and pure, making the space full of natural and clean atmosphere.
# kitchen #
The small kitchen is designed to be open to avoid the cramped feeling brought by the walls and to increase the interactivity when cooking. The color tone is mainly white, creating a clean and bright texture and an L-shaped operation line to make cooking easier.
# Dining room #
The dining table is placed against the wall, not taking up the aisle space. The rectangular dining table + 4 dining chairs form the dining area to meet the dining needs of a small family. Grid wallpaper is chosen, which is simple and elegant and serves to stretch the visual space.
# living room #
Entering the living room, the TV cabinet is removed and the TV is embedded in the recessed space. It is matched with a two-tone sofa, a log-style coffee table, and a green plant. There are no decorations piled up in the whole space, with a lot of white space and a small number of furnishings. Every detail is simple and clear, creating infinite possibilities for life.
# Master Bedroom #
Abandoning traditional design techniques, tatami is built along the window, the bed is raised and laid, a TV is hung at the end of the bed, and a custom-made floor-to-ceiling wardrobe is built parallel to the wall. The waistline is hollowed out to place decorations. Every time you take a rest, you climb the stairs and it is filled with a different sense of ritual.
# Guest Bedroom #
To improve space utilization, the bed is designed as a platform, and the end of the bed is connected to the wardrobe, providing ample storage space. The painting hanging on the head of the bed is full of artistic sense and becomes the visual center. A light strip is installed under the bed to create a sense of lightness.
# Children's Room #
The second bedroom is the children's room. It is centered on the bed and has an integrated design against the wall, with a bedside table + bookcase + desk, an L-shaped low cabinet on the bay window + a row of storage cabinets, creating a multi-functional space where items can be stored in a centralized manner, making the small space appear more spacious and light.

 USD
USD
 GBP
GBP
 EUR
EUR
